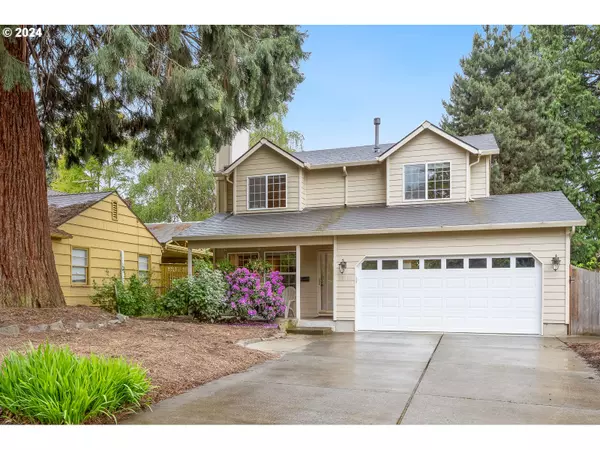Bought with Inhabit Real Estate
For more information regarding the value of a property, please contact us for a free consultation.
Key Details
Sold Price $493,800
Property Type Single Family Home
Sub Type Single Family Residence
Listing Status Sold
Purchase Type For Sale
Square Footage 1,306 sqft
Price per Sqft $378
MLS Listing ID 24247919
Sold Date 06/17/24
Style Stories2, Contemporary
Bedrooms 3
Full Baths 2
Year Built 1997
Annual Tax Amount $4,528
Tax Year 2023
Lot Size 5,662 Sqft
Property Description
Presenting a delightful Pier Park contemporary home! This open-concept gem features spacious living areas, a well-appointed kitchen with generous counter space and storage, a fireplace, and beautiful hardwood floors. The main floor also includes a true laundry room and convenient half-bath. Upstairs, you'll find three well-proportioned bedrooms, including a luxurious primary suite complete with a walk-in closet and an en-suite bathroom.The formal dining room on the main level opens onto a charming covered back patio, providing an ideal space for outdoor dining and relaxation. This area overlooks a beautiful designer-landscaped, low-maintenance backyard. Recent updates since 2018 include a new roof, furnace, water heater, air conditioning and window treatments, ensuring modern comfort and peace of mind. Additional features include a two-car garage, an outdoor tool shed, ample off-street parking, and proximity to Pier Park, just a block away! With easy access to public transit and downtown St. Johns, this move-in-ready home is a perfect choice for the discerning buyer. [Home Energy Score = 7. HES Report at https://rpt.greenbuildingregistry.com/hes/OR10227813]
Location
State OR
County Multnomah
Area _141
Rooms
Basement Crawl Space
Interior
Interior Features Garage Door Opener, Granite, Hardwood Floors, Laundry, Wallto Wall Carpet, Washer Dryer
Heating Forced Air
Cooling Central Air
Fireplaces Number 1
Fireplaces Type Wood Burning
Appliance Dishwasher, Free Standing Range, Free Standing Refrigerator, Granite, Microwave, Stainless Steel Appliance
Exterior
Exterior Feature Covered Patio, Fenced, Patio, Porch, Tool Shed, Yard
Garage Attached
Garage Spaces 2.0
Roof Type Composition
Parking Type Driveway
Garage Yes
Building
Lot Description Level, Trees
Story 2
Foundation Concrete Perimeter
Sewer Public Sewer
Water Public Water
Level or Stories 2
Schools
Elementary Schools Sitton
Middle Schools George
High Schools Roosevelt
Others
Senior Community No
Acceptable Financing Cash, Conventional, FHA, VALoan
Listing Terms Cash, Conventional, FHA, VALoan
Read Less Info
Want to know what your home might be worth? Contact us for a FREE valuation!

Our team is ready to help you sell your home for the highest possible price ASAP

GET MORE INFORMATION

Cassandra Marks
Realtor, Licensed in OR & WA | License ID: 201225764
Realtor, Licensed in OR & WA License ID: 201225764



