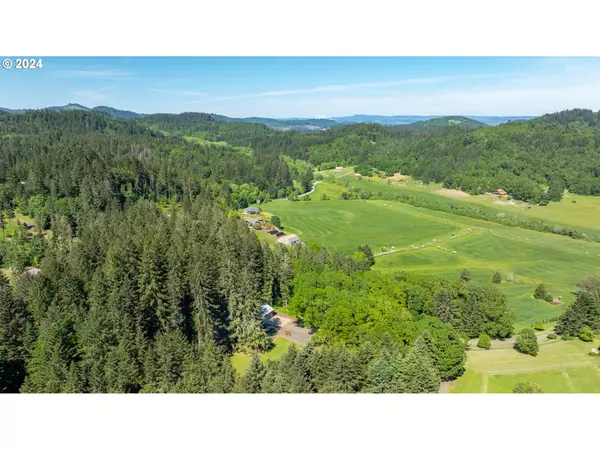Bought with Premiere Property Group, LLC
For more information regarding the value of a property, please contact us for a free consultation.
Key Details
Sold Price $825,000
Property Type Single Family Home
Sub Type Single Family Residence
Listing Status Sold
Purchase Type For Sale
Square Footage 2,383 sqft
Price per Sqft $346
MLS Listing ID 24139861
Sold Date 06/21/24
Style Stories2
Bedrooms 3
Full Baths 2
Condo Fees $500
HOA Fees $41/ann
Year Built 1989
Annual Tax Amount $3,732
Tax Year 2023
Lot Size 3.900 Acres
Property Description
Welcome to Eagle Point! This 3.9-acre property offers a custom-built home with soaring ceilings, exquisite woodwork, hardwood flooring and expansive windows that fill the home with natural light and park-like views. With three bedrooms, two full baths, and two half baths, there's ample space for family and guests. The main-level master suite and additional bedroom offer convenience, while the upper level boasts a spacious loft family room, an extra bedroom, and a bathroom. The exterior impresses with a metal roof, cedar siding, an oversized garage with a workshop and huge unfinished bonus space above the garage. The landscaped property includes trees, meadows, multiple seating areas, a water feature, porch swing, and a large back deck with ramp access. Horse lovers will appreciate the brand new 32x18 barn and fenced pasture, RV parking, and fenced garden. This property offers endless possibilities for a private retreat or a place to nurture your passions.
Location
State OR
County Yamhill
Area _156
Zoning VLDR-5
Rooms
Basement Crawl Space
Interior
Interior Features Ceiling Fan, Hardwood Floors, High Ceilings, Laundry, Soaking Tub, Vaulted Ceiling, Vinyl Floor, Wallto Wall Carpet, Washer Dryer
Heating Forced Air, Heat Pump, Mini Split
Cooling Heat Pump
Fireplaces Number 1
Fireplaces Type Stove, Wood Burning
Appliance Convection Oven, Dishwasher, Disposal, Free Standing Range, Free Standing Refrigerator, Pantry, Range Hood, Stainless Steel Appliance
Exterior
Exterior Feature Covered Deck, Deck, Fire Pit, Garden, Patio, Raised Beds, R V Parking, R V Boat Storage, Workshop, Yard
Garage Attached, Carport, Oversized
Garage Spaces 2.0
View Seasonal, Territorial, Trees Woods
Roof Type Metal
Parking Type Driveway, R V Access Parking
Garage Yes
Building
Lot Description Gentle Sloping, Pasture, Private, Seasonal, Trees
Story 2
Foundation Concrete Perimeter
Sewer Septic Tank
Water Well
Level or Stories 2
Schools
Elementary Schools Willamette
Middle Schools Duniway
High Schools Mcminnville
Others
Senior Community No
Acceptable Financing Cash, Conventional, FHA, VALoan
Listing Terms Cash, Conventional, FHA, VALoan
Read Less Info
Want to know what your home might be worth? Contact us for a FREE valuation!

Our team is ready to help you sell your home for the highest possible price ASAP

GET MORE INFORMATION

Cassandra Marks
Realtor, Licensed in OR & WA | License ID: 201225764
Realtor, Licensed in OR & WA License ID: 201225764



