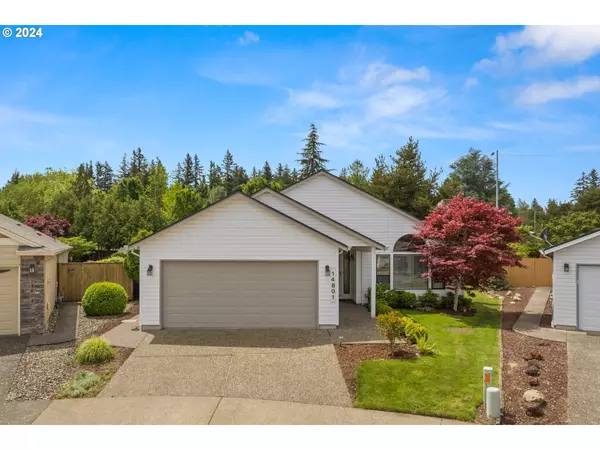Bought with Oregon First
For more information regarding the value of a property, please contact us for a free consultation.
Key Details
Sold Price $495,000
Property Type Single Family Home
Sub Type Single Family Residence
Listing Status Sold
Purchase Type For Sale
Square Footage 1,469 sqft
Price per Sqft $336
MLS Listing ID 24516932
Sold Date 06/27/24
Style Stories1, Ranch
Bedrooms 2
Full Baths 2
Condo Fees $450
HOA Fees $37/ann
Year Built 1992
Annual Tax Amount $6,409
Tax Year 2023
Lot Size 6,969 Sqft
Property Description
Discover tranquility in this exquisite one-level 2-bed, 2-bath sanctuary offering 1469 sq.ft. of beautifully designed space. Nestled in the peaceful 55 + Summerplace community, this home is the perfect blend of comfort and elegance. Interior highlights start with the light-filled living room with vaulted ceilings, a gas fireplace and hardwood floors, creating a warm and inviting atmosphere. The dining room is ideal for entertaining, with elegant finishes and an open feel. The kitchen is equipped with modern upgrades, including stainless steel appliances, granite countertops, a center island and hardwood floors. Adjacent to the kitchen is the cozy family room, perfect for relaxation. There are two spacious bedrooms with the primary being a suite with a walk-in closet and shower. Additional features include an indoor laundry room with a sink, a newer roof, furnace and an attached 2-car garage. French doors lead to the outdoor covered patio with views of the grassy yard, complete with privacy landscaping and a sprinkler system. Situated in a cul-de-sac and minutes from Glendoveer Golf Course and the two mile walking trail. The clubhouse has numerous activities and recreational opportunities including the swimming pool, tennis courts, classes, library and social events. Schedule your viewing today! [Home Energy Score = 7. HES Report at https://rpt.greenbuildingregistry.com/hes/OR10228502]
Location
State OR
County Multnomah
Area _142
Rooms
Basement Crawl Space
Interior
Interior Features Garage Door Opener, Hardwood Floors, Laundry, Tile Floor, Vaulted Ceiling, Wallto Wall Carpet
Heating Forced Air
Cooling Central Air
Fireplaces Number 1
Fireplaces Type Gas
Appliance Dishwasher, Disposal, Free Standing Range, Free Standing Refrigerator, Granite, Island, Microwave, Plumbed For Ice Maker
Exterior
Exterior Feature Covered Patio, Sprinkler, Storm Door, Yard
Garage Attached
Garage Spaces 2.0
Roof Type Composition
Garage Yes
Building
Lot Description Cul_de_sac
Story 1
Sewer Public Sewer
Water Public Water
Level or Stories 1
Schools
Elementary Schools Margaret Scott
Middle Schools H.B. Lee
High Schools Reynolds
Others
Senior Community Yes
Acceptable Financing Cash, Conventional, FHA, VALoan
Listing Terms Cash, Conventional, FHA, VALoan
Read Less Info
Want to know what your home might be worth? Contact us for a FREE valuation!

Our team is ready to help you sell your home for the highest possible price ASAP

GET MORE INFORMATION

Cassandra Marks
Realtor, Licensed in OR & WA | License ID: 201225764
Realtor, Licensed in OR & WA License ID: 201225764



