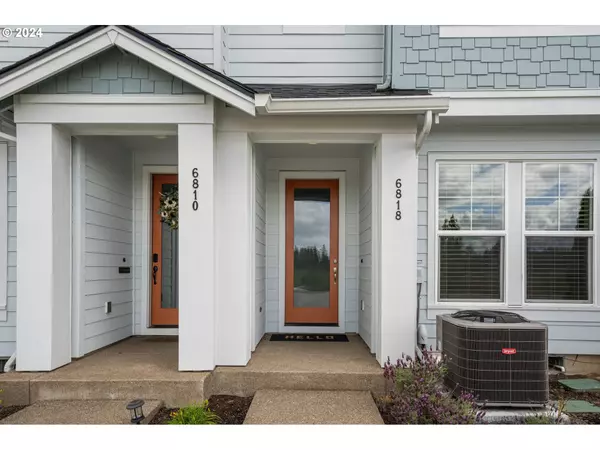Bought with NextHome Realty Connection
For more information regarding the value of a property, please contact us for a free consultation.
Key Details
Sold Price $480,000
Property Type Townhouse
Sub Type Attached
Listing Status Sold
Purchase Type For Sale
Square Footage 1,591 sqft
Price per Sqft $301
Subdivision Reeds Crossing
MLS Listing ID 24029762
Sold Date 06/27/24
Style Stories2, Traditional
Bedrooms 3
Full Baths 2
Condo Fees $240
HOA Fees $240/mo
Year Built 2020
Annual Tax Amount $4,285
Tax Year 2023
Lot Size 1,742 Sqft
Property Description
Modern and sophisticated townhome in one of Hillsboro's most sought-after communities, Reeds Crossing. This fabulous home consists of 3 Bedrooms, 2 1/2 baths with 1591 SF. Enter into a light and bright great room style main level with space to entertain. Kitchen with quartz counters, tile backsplash, stainless steel appliances, pantry, island, undermount sink, and gas range that combines function with luxury. Living room with sleek linear electric fireplace. Durable laminate wood flooring throughout the main level. The back staircase taking you upstairs is an added plus. Primary suite equipped with trayed ceiling, dual sinks, quartz countertops, tile backsplash, tile floors, oversized walk-in shower & huge walk-in closet. Central A/C which was new in 2023, 95% efficient ECM furnace, a Gold level rating from Earth Advantages Green Home Certification Standard, and a 10/10 Home Energy Score. Two car garage with a two-car driveway for added parking options. Located close to the new Tamarak Elementary School. Minutes to the future Market of Choice and the new Providence Medical & Active Wellness Center, a 45,000 sq. ft. health club featuring boutique fitness studios, latest cardio & strength training, both an indoor and outdoor pool, youth programs, pilates, lifestyle programs and more. Come be a part of one of the fastest growing communities. At 463 acres, Reeds Crossing is the largest master-planned community by density in the Portland Metropolitan area and it strives to combine shopping, dining, recreation, education and more. The area includes Tamarak Park, playground at Dobbin Park, Oak Grove Park, a nature education area, 36 acres of greenway, Oregon's first outdoor, man-made bouldering experience, future community garden, skate park, and dog park. This is an area you will want to call your new home! Don't miss this opportunity to own in this amazing community.
Location
State OR
County Washington
Area _152
Rooms
Basement Crawl Space
Interior
Interior Features Garage Door Opener, Laminate Flooring, Quartz, Tile Floor, Vinyl Floor, Wallto Wall Carpet, Washer Dryer
Heating Forced Air95 Plus
Cooling Central Air
Fireplaces Number 1
Fireplaces Type Electric
Appliance Convection Oven, Dishwasher, Disposal, Free Standing Gas Range, Free Standing Range, Free Standing Refrigerator, Gas Appliances, Island, Microwave, Pantry, Quartz, Stainless Steel Appliance, Tile
Exterior
Exterior Feature Sprinkler
Garage Attached
Garage Spaces 2.0
View Territorial, Trees Woods
Roof Type Composition
Parking Type Driveway, On Street
Garage Yes
Building
Lot Description Level
Story 2
Foundation Concrete Perimeter
Sewer Public Sewer
Water Public Water
Level or Stories 2
Schools
Elementary Schools Tamarack
Middle Schools South Meadows
High Schools Hillsboro
Others
Senior Community No
Acceptable Financing Cash, Conventional, FHA, VALoan
Listing Terms Cash, Conventional, FHA, VALoan
Read Less Info
Want to know what your home might be worth? Contact us for a FREE valuation!

Our team is ready to help you sell your home for the highest possible price ASAP

GET MORE INFORMATION

Cassandra Marks
Realtor, Licensed in OR & WA | License ID: 201225764
Realtor, Licensed in OR & WA License ID: 201225764



