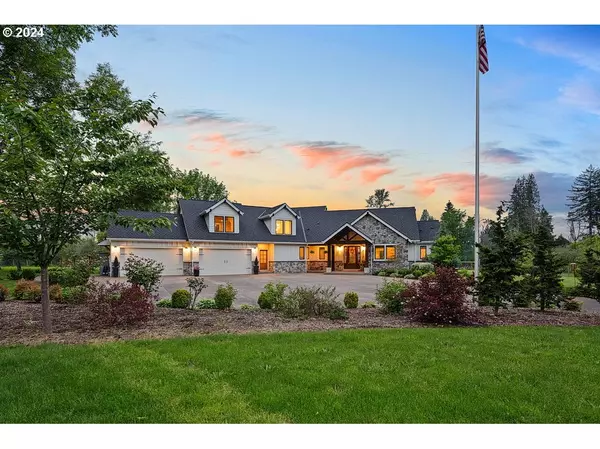Bought with RE/MAX Advantage Group
For more information regarding the value of a property, please contact us for a free consultation.
Key Details
Sold Price $1,550,000
Property Type Single Family Home
Sub Type Single Family Residence
Listing Status Sold
Purchase Type For Sale
Square Footage 3,138 sqft
Price per Sqft $493
MLS Listing ID 24631393
Sold Date 07/01/24
Style Craftsman, Farmhouse
Bedrooms 3
Full Baths 2
Year Built 2018
Annual Tax Amount $10,955
Tax Year 2023
Lot Size 4.320 Acres
Property Description
OPEN SUN, MAY 26, 12-2PM This dream home is nestled in the tranquility of nature! The 4.32 acres offer ample space for privacy and relaxation, while the gated driveway ensures security. Built in 2018, the house boasts modern amenities and thoughtful design. The main floor's primary suite is a sanctuary with its vaulted beamed ceilings, large soaking tub, and custom tiled shower. The kitchen is a chef's delight with quartz counters, dual ovens, a big pantry & white 0ak hardwood flooring. The open dining room and stunning great room both feature custom-built ins, white oak floors & with French doors leading to a covered patio, overlooking the manicured grounds. The upper level boasts two spacious bedrooms, a full bath, and a large bonus room with plenty of storage. You'll love the four-car garage and RV parking with tons of space for all your vehicles and toys. The extensive grounds feature a large 30X21 outbuilding and custom gazebo with a stone fireplace, a chicken coop & a fire pit surrounded by swinging benches. This gorgeous property is a haven where one can truly enjoy the best of both indoor luxury and outdoor serenity.
Location
State OR
County Clackamas
Area _145
Zoning Acres
Rooms
Basement Crawl Space
Interior
Interior Features Central Vacuum, Garage Door Opener, Hardwood Floors, High Ceilings, Laundry, Quartz, Soaking Tub, Wallto Wall Carpet, Washer Dryer
Heating Forced Air, Heat Pump
Cooling Central Air
Fireplaces Number 1
Fireplaces Type Wood Burning
Appliance Builtin Oven, Builtin Range, Cooktop, Dishwasher, Disposal, Double Oven, Free Standing Refrigerator, Island, Plumbed For Ice Maker, Quartz, Range Hood, Stainless Steel Appliance
Exterior
Exterior Feature Builtin Barbecue, Covered Patio, Fenced, Fire Pit, Garden, Gazebo, Outbuilding, Outdoor Fireplace, Porch, Poultry Coop, Raised Beds, R V Parking, Security Lights, Sprinkler, Yard
Garage Attached, ExtraDeep
Garage Spaces 4.0
View Territorial
Roof Type Composition
Parking Type Driveway, Secured
Garage Yes
Building
Lot Description Gated, Level, Secluded
Story 2
Foundation Concrete Perimeter
Sewer Septic Tank
Water Well
Level or Stories 2
Schools
Elementary Schools Hogan Cedars
Middle Schools Dp Crk-Damascus
High Schools Sam Barlow
Others
Senior Community No
Acceptable Financing Cash, Conventional, FHA, StateGILoan
Listing Terms Cash, Conventional, FHA, StateGILoan
Read Less Info
Want to know what your home might be worth? Contact us for a FREE valuation!

Our team is ready to help you sell your home for the highest possible price ASAP

GET MORE INFORMATION

Cassandra Marks
Realtor, Licensed in OR & WA | License ID: 201225764
Realtor, Licensed in OR & WA License ID: 201225764



