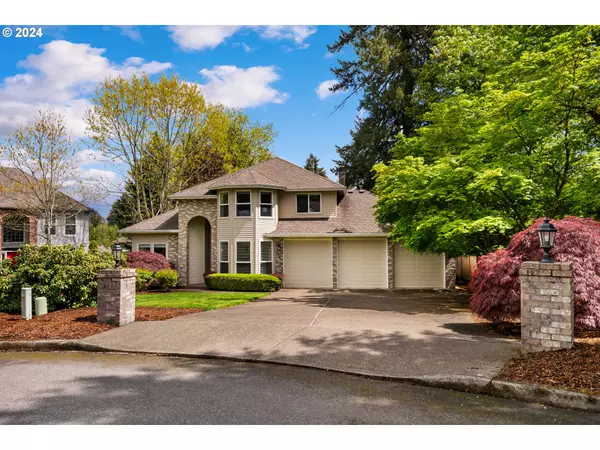Bought with Found It LLC
For more information regarding the value of a property, please contact us for a free consultation.
Key Details
Sold Price $865,000
Property Type Single Family Home
Sub Type Single Family Residence
Listing Status Sold
Purchase Type For Sale
Square Footage 2,479 sqft
Price per Sqft $348
MLS Listing ID 24379952
Sold Date 07/01/24
Style Stories2, Traditional
Bedrooms 3
Full Baths 2
Year Built 1992
Annual Tax Amount $13,820
Tax Year 2023
Lot Size 0.320 Acres
Property Description
Fully remodeled dream home tucked back off the street in enviable Arnold Creek with a large driveway perfect for summer parties. Grand two-story brick archway leads to the stunning entry with curved staircase. Vaulted ceilings throughout provide an open and airy feel, with an abundance of sunlight. Hardwood floors on most of the main level. Formal living and dining rooms perfect for entertaining year-round. Recently updated chef's kitchen with walk-in pantry, range hood, professional six-burner range with wok and griddle attachments, granite countertops, gorgeous subway tile, and large island with breakfast bar to gather and chat. Comfortable, yet sophisticated, family room off the kitchen with elegant marble gas fireplace. Cheery main floor office with big windows. Three generous bedrooms upstairs with plenty of space for everyone. Luxe primary suite has more soaring ceilings and includes a new en suite bathroom with spa-like soaking tub, quartz counters, double sinks, Ann Sacks tile floors, and a large walk-in closet. Two sliders open out to the wonderful deck along the entire back of the house. Must-see expansive fenced backyard with private sport court, irrigation system, mature trees, beautiful landscaping, garden beds, and firepit! Three-car garage with taller doors to accommodate a boat and plenty of gear. Wonderful wildlife opportunities, between Tryon Creek State Natural Area and Loll Wildwood Natural Area. While also conveniently located near Stephenson Elementary, New Seasons, Starbucks, and so much more! [Home Energy Score = 4. HES Report at https://rpt.greenbuildingregistry.com/hes/OR10227183]
Location
State OR
County Multnomah
Area _148
Rooms
Basement Crawl Space
Interior
Interior Features Ceiling Fan, Garage Door Opener, Granite, Hardwood Floors, High Ceilings, Laundry, Quartz, Skylight, Soaking Tub, Tile Floor, Vaulted Ceiling, Wallto Wall Carpet, Washer Dryer
Heating Forced Air
Cooling Central Air
Fireplaces Number 1
Fireplaces Type Gas
Appliance Builtin Oven, Dishwasher, Disposal, Double Oven, Free Standing Refrigerator, Gas Appliances, Granite, Pantry, Stainless Steel Appliance
Exterior
Exterior Feature Basketball Court, Deck, Fenced, Fire Pit, Raised Beds, Sprinkler, Yard
Garage Attached
Garage Spaces 3.0
Roof Type Composition
Garage Yes
Building
Lot Description Cul_de_sac, Private, Trees
Story 2
Sewer Public Sewer
Water Public Water
Level or Stories 2
Schools
Elementary Schools Stephenson
Middle Schools Jackson
High Schools Ida B Wells
Others
Senior Community No
Acceptable Financing Cash, Conventional, FHA, VALoan
Listing Terms Cash, Conventional, FHA, VALoan
Read Less Info
Want to know what your home might be worth? Contact us for a FREE valuation!

Our team is ready to help you sell your home for the highest possible price ASAP

GET MORE INFORMATION

Cassandra Marks
Realtor, Licensed in OR & WA | License ID: 201225764
Realtor, Licensed in OR & WA License ID: 201225764



