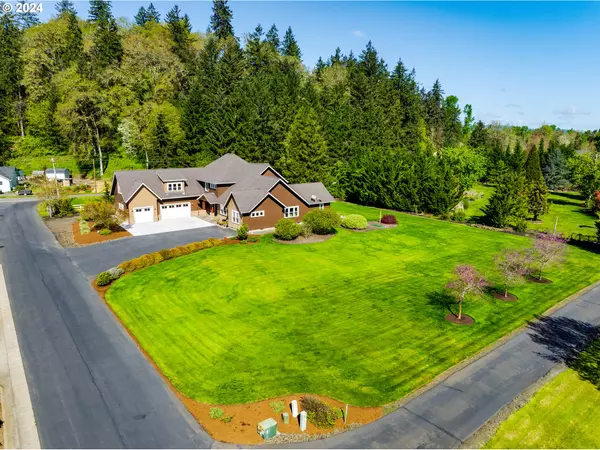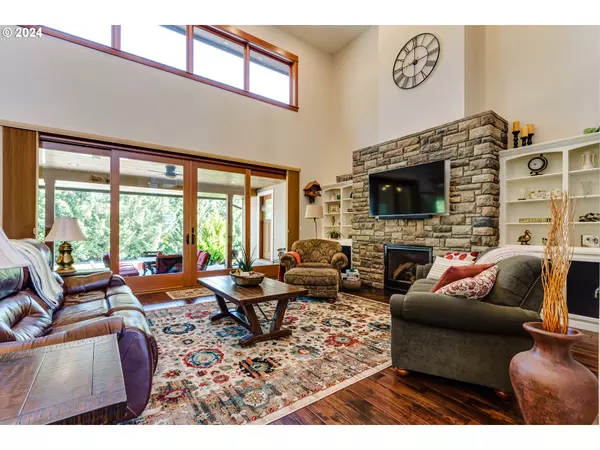Bought with MORE Realty
For more information regarding the value of a property, please contact us for a free consultation.
Key Details
Sold Price $950,000
Property Type Single Family Home
Sub Type Single Family Residence
Listing Status Sold
Purchase Type For Sale
Square Footage 4,178 sqft
Price per Sqft $227
MLS Listing ID 24204769
Sold Date 07/02/24
Style Stories2, Custom Style
Bedrooms 4
Full Baths 3
Condo Fees $700
HOA Fees $58/ann
Year Built 2010
Annual Tax Amount $5,156
Tax Year 2023
Lot Size 1.170 Acres
Property Description
Spectacular Custom Home on Private 1.17 Acre Lot in Highly Sought After Applegate Meadows. Light & Bright Interior Features Spacious Living Room w/ Stunning Stone Fireplace, High Ceilings, & Hardwood Flooring; Large Primary Bedroom w/Full Bath, Soaking Tub, Walk-In Shower & Heated Tile Floors; & Main Level Office/4th Bedroom w/Hardwoods & French Doors. Also Don't Miss A+ Gourmet Kitchen w/ 6-Burner Gas Range (Wolf), Granite Counters, Island, Eating Bar, + Full Butler's Pantry & Walk-In Pantry. Upstairs Features Large Loft Area w/ Wet Bar, Separate Guest Bedroom, & XL Bonus/Media Room w/ Projector, Pull Down Monitor, & Surround Sound. Park Like Exterior Features Covered Back Patio (stamped concrete), Oversized 3-Car Garage w/ Half Bath, Firepit, Hot Tub, & Wonderful Natural Views. Immaculately Cared for Inside & Out, Spectacular Private Setting Just Minutes from Town, an Absolute Must See!
Location
State OR
County Lane
Area _237
Zoning RR1
Rooms
Basement Crawl Space
Interior
Interior Features Central Vacuum, Garage Door Opener, Granite, Hardwood Floors, Heated Tile Floor, High Ceilings, High Speed Internet, Home Theater, Laundry, Soaking Tub, Sound System, Tile Floor, Wallto Wall Carpet, Wood Floors
Heating Forced Air95 Plus, Heat Pump
Cooling Central Air, Heat Pump
Fireplaces Number 1
Fireplaces Type Propane
Appliance Butlers Pantry, Convection Oven, Cook Island, Dishwasher, Double Oven, Gas Appliances, Granite, Instant Hot Water, Island, Range Hood, Stainless Steel Appliance, Wine Cooler
Exterior
Exterior Feature Covered Deck, Covered Patio, Fire Pit, Free Standing Hot Tub, Patio, Porch, Private Road, Sprinkler, Tool Shed, Yard
Garage Attached, Oversized
Garage Spaces 3.0
View Mountain, Trees Woods
Roof Type Composition
Parking Type Driveway
Garage Yes
Building
Lot Description Corner Lot, Level
Story 2
Sewer Septic Tank
Water Well
Level or Stories 2
Schools
Elementary Schools Laurel
Middle Schools Oaklea
High Schools Junction City
Others
Senior Community No
Acceptable Financing Cash, Conventional
Listing Terms Cash, Conventional
Read Less Info
Want to know what your home might be worth? Contact us for a FREE valuation!

Our team is ready to help you sell your home for the highest possible price ASAP

GET MORE INFORMATION

Cassandra Marks
Realtor, Licensed in OR & WA | License ID: 201225764
Realtor, Licensed in OR & WA License ID: 201225764



