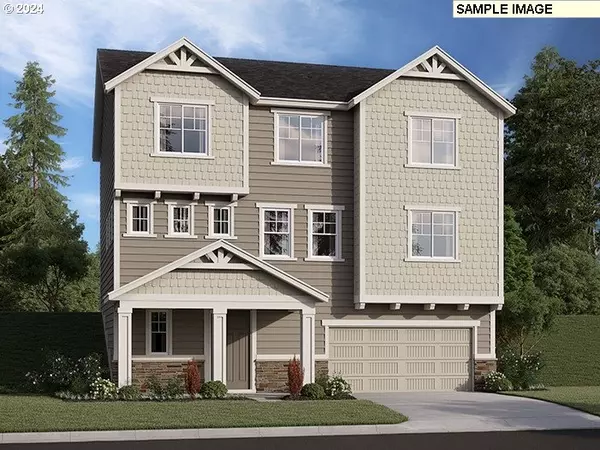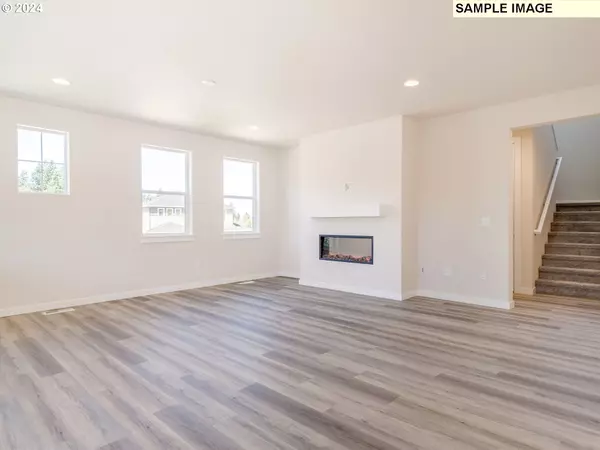Bought with Richmond American Homes of Oregon
For more information regarding the value of a property, please contact us for a free consultation.
Key Details
Sold Price $549,990
Property Type Single Family Home
Sub Type Single Family Residence
Listing Status Sold
Purchase Type For Sale
Square Footage 2,761 sqft
Price per Sqft $199
Subdivision Cascadia Ridge
MLS Listing ID 24227841
Sold Date 07/03/24
Style Other
Bedrooms 4
Full Baths 3
Condo Fees $35
HOA Fees $35/mo
Year Built 2024
Annual Tax Amount $1,327
Tax Year 2023
Lot Size 9,147 Sqft
Property Description
Save hundreds each month with 30-year fixed rates under 6% plus an additional $15,000 toward closing costs and/or interest rate buydowns when financing provided by our preferred lender. This home, currently under construction, will be completed June 2024. Explore sample photos/virtual tour of the same floor plan. Looking for space? Say hello to the Sybil, Cascadia's most versatile 4-bedroom floorplan, thoughtfully designed for real life. You'll love features like the expanded 593 SQFT 2-car garage with side shop, lower-level mudroom with built-ins to keep coats, keys, and shoes organized, spacious 13' x 15' bedroom and full bathroom on the main level, upstairs loft, and private primary suite, complete with walk-in shower and soaking tub. A door added to the primary walk-in closet provides easy access to the laundry room with built-in cabinets and utility sink. 9' ceilings on the main level, 8' paneled interior doors, an expanded quartz kitchen island, and modern pendant and chandelier lighting create a luxurious modern feel throughout the home. Located in Cascadia Ridge, a vibrant and growing community offering residents the allure of nature parks, outdoor adventures, picturesque rivers, rolling hills, and untamed wilderness just moments away. Visit the community model home at 1877 NE Currin Creek Drive to see a complete list of upgrades and designer finishes included with this home. Let's make your homeownership dreams come true - we can't wait to meet you!
Location
State OR
County Clackamas
Area _145
Rooms
Basement Crawl Space
Interior
Interior Features Garage Door Opener, High Ceilings, Laundry, Luxury Vinyl Tile, Quartz, Wallto Wall Carpet
Heating Heat Pump
Cooling Heat Pump
Appliance Builtin Oven, Cooktop, Dishwasher, Disposal, Island, Microwave, Pantry, Quartz, Range Hood, Stainless Steel Appliance, Tile
Exterior
Exterior Feature Covered Patio, Porch, Sprinkler
Garage Attached, Oversized, TuckUnder
Garage Spaces 2.0
Roof Type Composition,Shingle
Parking Type Driveway
Garage Yes
Building
Lot Description Sloped
Story 3
Foundation Concrete Perimeter
Sewer Public Sewer
Water Public Water
Level or Stories 3
Schools
Elementary Schools River Mill
Middle Schools Estacada
High Schools Estacada
Others
Acceptable Financing Cash, Conventional, FHA, VALoan
Listing Terms Cash, Conventional, FHA, VALoan
Read Less Info
Want to know what your home might be worth? Contact us for a FREE valuation!

Our team is ready to help you sell your home for the highest possible price ASAP

GET MORE INFORMATION

Cassandra Marks
Realtor, Licensed in OR & WA | License ID: 201225764
Realtor, Licensed in OR & WA License ID: 201225764



