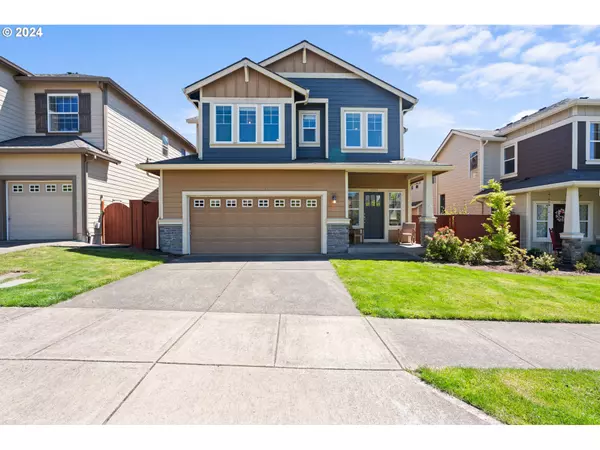Bought with The Kelly Group Real Estate
For more information regarding the value of a property, please contact us for a free consultation.
Key Details
Sold Price $650,000
Property Type Single Family Home
Sub Type Single Family Residence
Listing Status Sold
Purchase Type For Sale
Square Footage 2,082 sqft
Price per Sqft $312
Subdivision Edgewater
MLS Listing ID 24108102
Sold Date 07/10/24
Style Craftsman, Traditional
Bedrooms 3
Full Baths 2
Condo Fees $229
HOA Fees $76/qua
Year Built 2012
Annual Tax Amount $5,770
Tax Year 2023
Lot Size 3,484 Sqft
Property Description
Nestled in the tranquil Edgewater community of King City, Oregon, this home welcomes you with the charm of Craftsman-style architecture and modern comforts. With three bedrooms and two and a half bathrooms, along with an added Den, this home provides ample space for both relaxation and comfort. Step inside to discover a meticulously maintained interior adorned with updated appliances, ensuring convenience and efficiency in everyday living. The heart of the home is a spacious kitchen, perfect for culinary adventures with an open concept feel. Outside you will find a poured concrete patio, offering an ideal setting for outdoor dining or simply peaceful unwinding at the end of a long day. With its thoughtfully designed layout, this residence seamlessly blends indoor and outdoor living, creating a haven for both solitude and social gatherings. Conveniently situated within King City Community Park, residents can easily indulge in leisurely strolls, picnics, or recreational activities. Moreover, with its proximity to Highway 99, commuting to nearby amenities, shopping destinations, and employment centers is effortless, ensuring a lifestyle of convenience. Seller is a Licensed Real Estate Broker in OR.
Location
State OR
County Washington
Area _151
Zoning R9
Rooms
Basement Crawl Space
Interior
Interior Features Garage Door Opener, Granite, Hardwood Floors, High Ceilings, Laundry, Tile Floor, Wallto Wall Carpet, Washer Dryer, Wood Floors
Heating Forced Air90
Cooling Central Air
Fireplaces Number 1
Fireplaces Type Gas
Appliance Dishwasher, Disposal, Free Standing Gas Range, Free Standing Refrigerator, Granite, Island, Microwave
Exterior
Exterior Feature Fenced, Patio, Sprinkler, Tool Shed
Garage Attached
Garage Spaces 2.0
View Seasonal
Roof Type Composition
Parking Type Driveway, On Street
Garage Yes
Building
Lot Description Level
Story 2
Sewer Public Sewer
Water Public Water
Level or Stories 2
Schools
Elementary Schools Deer Creek
Middle Schools Twality
High Schools Tualatin
Others
Senior Community No
Acceptable Financing Cash, Conventional, FHA, VALoan
Listing Terms Cash, Conventional, FHA, VALoan
Read Less Info
Want to know what your home might be worth? Contact us for a FREE valuation!

Our team is ready to help you sell your home for the highest possible price ASAP

GET MORE INFORMATION

Cassandra Marks
Realtor, Licensed in OR & WA | License ID: 201225764
Realtor, Licensed in OR & WA License ID: 201225764



