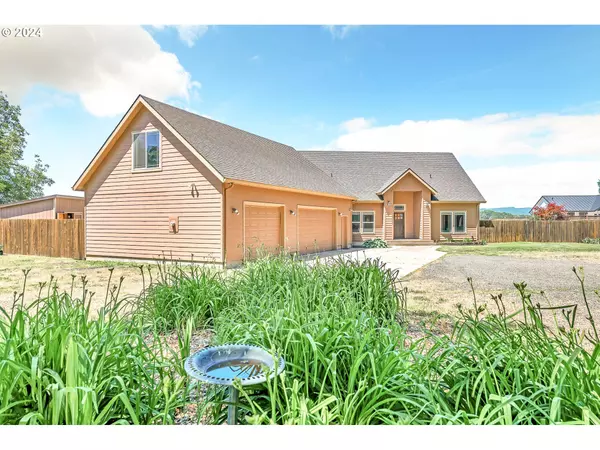Bought with Song Real Estate
For more information regarding the value of a property, please contact us for a free consultation.
Key Details
Sold Price $870,000
Property Type Single Family Home
Sub Type Single Family Residence
Listing Status Sold
Purchase Type For Sale
Square Footage 3,354 sqft
Price per Sqft $259
MLS Listing ID 24185444
Sold Date 07/11/24
Style Stories2
Bedrooms 3
Full Baths 2
Year Built 2010
Annual Tax Amount $3,530
Tax Year 2023
Lot Size 1.300 Acres
Property Description
Welcome to your idyllic dual living retreat on 1.3 full fenced acres,with stunning farm & coastal mountain range views. This 2,814 sqft home offers 4 bedrooms & 2.5 bathrooms in a peaceful, private setting.Inside you find high ceilings, granite countertops, & new flooring throughout, creating a seamless blend of elegance & functionality.The spacious open kitchen features an island,pantry,new dishwasher, garbage disposal, & microwave, perfect for culinary endeavors. Flowing into the open-concept living space, this area is ideal for gatherings & relaxation.A spacious formal dining area adds to the home's charm & functionality. Upstairs, a versatile large den awaits, offering options for a family room, office space, or additional 5th bedroom.Every room captures picturesque views, enhancing the ambiance. Additional amenities include an intercom system, surround sound, central vac, & UG sprinklers for easy maintenance. Step outside to the stamped concrete covered patio, complete with a hot tub, providing the perfect spot to unwind while enjoying the scenery.The expansive primary suite boasts a tiled oversized shower and a huge walk-in closet, ensuring comfort after a long day.A highlight of this property is the fully permitted detached ADU, a 2018-built 540 sqft Clayton Santiam model home. Featuring one bedroom, one bathroom, & modern updates including open kitchen with farmhouse sink, private laundry, Step in shower, & separate electric meter.The ADU offers endless possibilities for guests, or an additional living space.Outside, ample space allows for various activities, from gardening to hosting gatherings.Storage needs are not a worry with a finished 3-car garage, garden shed, & tons of closet space throughout. Dont miss the RV parking with electrical hookup.As well space to build a shop if you desire.Embrace a lifestyle of peacefulness & convenience in this remarkable property,Welcome home to your peaceful sanctuary.
Location
State OR
County Lane
Area _237
Zoning RR5
Rooms
Basement Crawl Space
Interior
Interior Features Central Vacuum, Garage Door Opener, Granite, High Ceilings, Intercom, Laminate Flooring, Laundry, Luxury Vinyl Plank, Vaulted Ceiling
Heating Forced Air
Cooling Central Air
Appliance Dishwasher, Free Standing Range, Granite, Island, Pantry, Stainless Steel Appliance
Exterior
Exterior Feature Fenced, Fire Pit, Free Standing Hot Tub, Guest Quarters, Porch, Raised Beds, R V Parking, Sprinkler, Tool Shed, Yard
Garage Attached
Garage Spaces 3.0
View Mountain, Trees Woods
Roof Type Composition
Parking Type Driveway
Garage Yes
Building
Lot Description Level, Trees
Story 2
Foundation Concrete Perimeter
Sewer Septic Tank
Water Private
Level or Stories 2
Schools
Elementary Schools Laurel
Middle Schools Oaklea
High Schools Junction City
Others
Senior Community No
Acceptable Financing Cash, Conventional, VALoan
Listing Terms Cash, Conventional, VALoan
Read Less Info
Want to know what your home might be worth? Contact us for a FREE valuation!

Our team is ready to help you sell your home for the highest possible price ASAP

GET MORE INFORMATION

Cassandra Marks
Realtor, Licensed in OR & WA | License ID: 201225764
Realtor, Licensed in OR & WA License ID: 201225764



