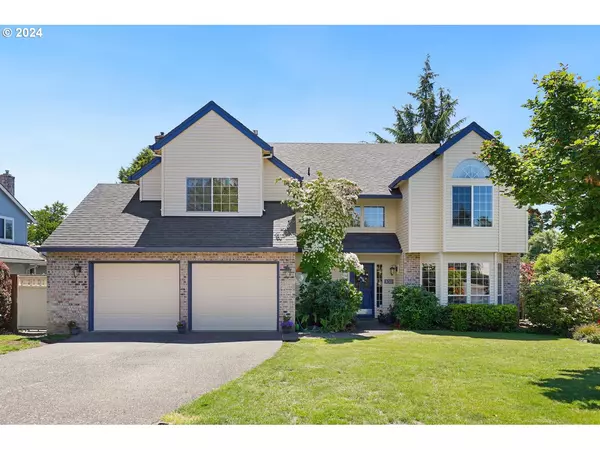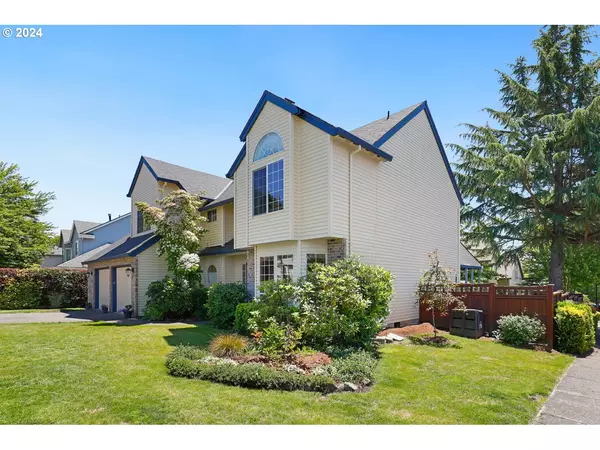Bought with Keller Williams Sunset Corridor
For more information regarding the value of a property, please contact us for a free consultation.
Key Details
Sold Price $737,000
Property Type Single Family Home
Sub Type Single Family Residence
Listing Status Sold
Purchase Type For Sale
Square Footage 2,524 sqft
Price per Sqft $291
MLS Listing ID 24512399
Sold Date 07/17/24
Style Stories2, Traditional
Bedrooms 4
Full Baths 2
Year Built 1988
Annual Tax Amount $6,954
Tax Year 2023
Lot Size 6,969 Sqft
Property Description
Welcome to this stunning 4-bedroom, 2.1 bath home, perfectly situated on a corner lot with mature landscaping and a private backyard. Freshly updated with newer carpets and interior paint, this home offers a perfect blend of elegance and comfort. Enjoy cooking and entertaining in the generously sized island kitchen featuring hardwood floors, and a sun-filled breakfast nook. The kitchen seamlessly opens to the spacious family room boasting a brick fireplace, crown molding, and ample space for gatherings. For more formal occasions, take advantage of the elegant dining room and living room, ideal for hosting dinners and entertaining guests. Retreat upstairs to the lovely primary suite, complete with a large walk-in shower and a walk-in closet, offering a perfect sanctuary for relaxation. The upstairs also features 2 bedrooms, and a large multi-purpose room that can be a guest room, bonus room, or large bedroom, and a convenient laundry room, providing functionality and comfort for everyday living. Step outside to the oversized covered deck, perfect for outdoor dining and entertaining, while enjoying the privacy of your beautifully landscaped backyard. Benefit from energy efficiency with owned solar panels and the added value of a durable roof. Located near park trails, schools, and freeways, this home offers both convenience and a serene living environment. Don't miss the opportunity to make this beautiful home yours!
Location
State OR
County Washington
Area _149
Rooms
Basement Crawl Space
Interior
Interior Features Ceiling Fan, Garage Door Opener, Hardwood Floors, Laundry, Vaulted Ceiling, Wallto Wall Carpet, Washer Dryer, Wood Floors
Heating Forced Air
Cooling Central Air
Fireplaces Number 1
Fireplaces Type Gas
Appliance Dishwasher, Free Standing Refrigerator, Island, Pantry, Plumbed For Ice Maker, Range Hood, Stainless Steel Appliance
Exterior
Exterior Feature Covered Deck, Fenced, Yard
Garage Attached, Oversized
Garage Spaces 2.0
View Seasonal
Roof Type Composition
Parking Type Driveway
Garage Yes
Building
Lot Description Corner Lot
Story 2
Foundation Concrete Perimeter
Sewer Public Sewer
Water Public Water
Level or Stories 2
Schools
Elementary Schools Oak Hills
Middle Schools Five Oaks
High Schools Westview
Others
Senior Community No
Acceptable Financing Cash, Conventional, FHA
Listing Terms Cash, Conventional, FHA
Read Less Info
Want to know what your home might be worth? Contact us for a FREE valuation!

Our team is ready to help you sell your home for the highest possible price ASAP

GET MORE INFORMATION

Cassandra Marks
Realtor, Licensed in OR & WA | License ID: 201225764
Realtor, Licensed in OR & WA License ID: 201225764



