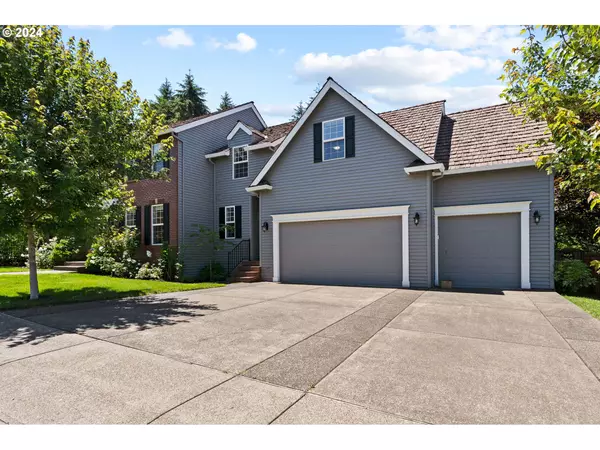Bought with John L. Scott Portland Central
For more information regarding the value of a property, please contact us for a free consultation.
Key Details
Sold Price $1,260,000
Property Type Single Family Home
Sub Type Single Family Residence
Listing Status Sold
Purchase Type For Sale
Square Footage 3,003 sqft
Price per Sqft $419
MLS Listing ID 24037775
Sold Date 07/18/24
Style Traditional
Bedrooms 3
Full Baths 2
Year Built 1995
Annual Tax Amount $17,123
Tax Year 2023
Lot Size 10,018 Sqft
Property Description
Discover serenity and sophistication in this beautiful 3-bedroom with office and flex traditional home nestled in the coveted Forest Highlands neighborhood of Lake Oswego. Situated on a quiet cul-de-sac, offering a perfect blend of elegance and functionality. The heart of the home is the updated kitchen, featuring high-end appliances, quartz countertops, hardwood floors and ample storage. Seamlessly flowing into the dining and family rooms ideal for both casual meals and formal gatherings. The primary suite contains dual walk-in closets providing ample storage. Entertain effortlessly in the meticulously designed backyard hosting a built-in bbq, gazebo and fire pit overlooking the landscaped yard, offering privacy and tranquility. Car enthusiasts and hobbyists will appreciate the oversized 3-car garage with 12' ceilings, built-in cabinets, providing ample space for vehicles, tools, and storage needs. Enjoy quick access to Lake Oswego for recreational activities, explore nearby Portland for dining and entertainment, or shop at local boutiques just minutes away. This home represents the epitome of living in Forest Highlands, combining timeless charm with modern conveniences.
Location
State OR
County Multnomah
Area _147
Rooms
Basement Crawl Space
Interior
Heating Forced Air95 Plus
Cooling Central Air
Fireplaces Number 1
Fireplaces Type Gas
Appliance Builtin Oven, Builtin Range, Dishwasher, Disposal, Free Standing Refrigerator, Microwave, Quartz
Exterior
Garage Attached
Garage Spaces 3.0
Roof Type Shake
Parking Type Driveway, On Street
Garage Yes
Building
Lot Description Cul_de_sac, Level, Private
Story 2
Foundation Concrete Perimeter
Sewer Public Sewer
Water Public Water
Level or Stories 2
Schools
Elementary Schools Stephenson
Middle Schools Jackson
High Schools Ida B Wells
Others
Senior Community No
Acceptable Financing Cash, Conventional, FHA, VALoan
Listing Terms Cash, Conventional, FHA, VALoan
Read Less Info
Want to know what your home might be worth? Contact us for a FREE valuation!

Our team is ready to help you sell your home for the highest possible price ASAP

GET MORE INFORMATION

Cassandra Marks
Realtor, Licensed in OR & WA | License ID: 201225764
Realtor, Licensed in OR & WA License ID: 201225764



