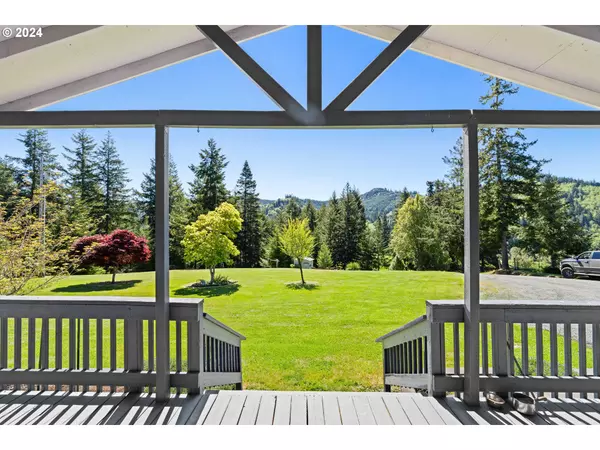Bought with Oregon Life Homes
For more information regarding the value of a property, please contact us for a free consultation.
Key Details
Sold Price $878,000
Property Type Single Family Home
Sub Type Single Family Residence
Listing Status Sold
Purchase Type For Sale
Square Footage 2,592 sqft
Price per Sqft $338
MLS Listing ID 24361549
Sold Date 07/22/24
Style Stories1, Ranch
Bedrooms 3
Full Baths 2
Year Built 1978
Annual Tax Amount $3,968
Tax Year 2023
Lot Size 46.600 Acres
Property Description
Nestled amidst 46.6 sprawling acres outside Myrtle Point, this exceptional property offers a rare oasis with a picturesque main home, manufactured home is currently rented, and a massive shop. This property is three separate tax lots. The main home exudes elegance with its 3 bedrooms and 2 full baths. The updated kitchen boasts hickory cabinets, leathered granite countertops, stainless steel appliances, and luxury vinyl tile. A dedicated office with a sliding door to the deck provides a tranquil workspace, while the formal dining area sets the stage for exquisite gatherings. The expansive living room features a custom entertainment center. The cozy family room leads out to a private patio through a sliding door. The primary suite, boasting a spacious layout and an en-suite bathroom adorned with a walk-in shower and tile flooring. The home also features a practical 2-car garage oversized, an oversized carport and RV parking, plumbed green house, chicken coop and a list of equipment to help maintain the property. The manufactured home, currently rented, offers a comfortable 2 bedroom, 2 bath living space. Nestled amidst the serene surroundings, this property features a heat pump for efficient heating and cooling, vinyl windows, and a convenient tool shed. The added bonus for this property is the immense shop, situated on the third parcel. Spanning approximately 37' x 78', it boasts 3 spacious bays, each equipped with a loft for ample storage and organization. Two of the drive-through bays make it easy to maneuver vehicles or heavy equipment. A concrete floor in one bay, 220-volt power, two chain hoists, and dedicated workbenches provide a fully functional workspace. This one-of-a-kind property offers breathtaking views from every angle. With its exceptional amenities and unparalleled potential, it invites you to experience the perfect blend of rural life and modern convenience. WATCH VIDEO TOUR!
Location
State OR
County Coos
Area _260
Zoning F/EFU
Rooms
Basement Crawl Space
Interior
Interior Features Engineered Hardwood, Granite, Laminate Flooring, Laundry, Separate Living Quarters Apartment Aux Living Unit, Tile Floor, Wallto Wall Carpet
Heating Heat Pump, Wood Stove
Cooling Heat Pump
Fireplaces Number 1
Fireplaces Type Stove, Wood Burning
Appliance Dishwasher, Free Standing Range, Free Standing Refrigerator, Range Hood, Stainless Steel Appliance
Exterior
Exterior Feature Covered Deck, Deck, Patio, Porch, Poultry Coop, Private Road, R V Parking, R V Boat Storage, Workshop, Yard
Garage Attached
Garage Spaces 2.0
Waterfront Yes
Waterfront Description Creek,Seasonal
View Seasonal, Trees Woods
Roof Type Metal
Parking Type Driveway, R V Access Parking
Garage Yes
Building
Lot Description Gentle Sloping, Level, Seasonal, Sloped
Story 1
Foundation Concrete Perimeter
Sewer Standard Septic
Water Spring
Level or Stories 1
Schools
Elementary Schools Myrtle Crest
Middle Schools Myrtle Crest
High Schools Myrtle Point
Others
Acceptable Financing Cash, Conventional, VALoan
Listing Terms Cash, Conventional, VALoan
Read Less Info
Want to know what your home might be worth? Contact us for a FREE valuation!

Our team is ready to help you sell your home for the highest possible price ASAP

GET MORE INFORMATION

Cassandra Marks
Realtor, Licensed in OR & WA | License ID: 201225764
Realtor, Licensed in OR & WA License ID: 201225764



