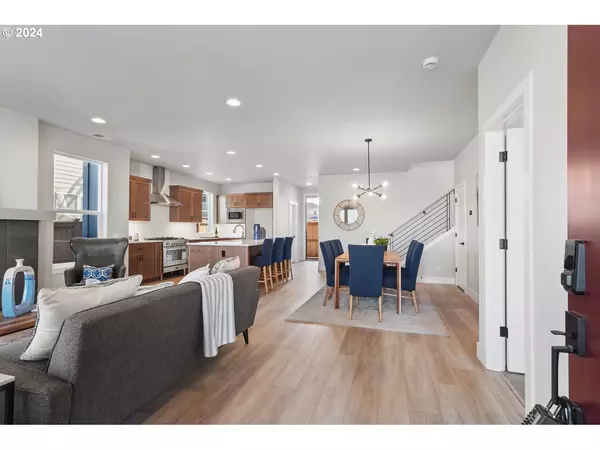Bought with Non Rmls Broker
For more information regarding the value of a property, please contact us for a free consultation.
Key Details
Sold Price $725,000
Property Type Single Family Home
Sub Type Single Family Residence
Listing Status Sold
Purchase Type For Sale
Square Footage 2,444 sqft
Price per Sqft $296
Subdivision Reeds Crossing
MLS Listing ID 24224116
Sold Date 07/24/24
Style Stories2, Farmhouse
Bedrooms 4
Full Baths 3
Condo Fees $111
HOA Fees $111/mo
Year Built 2024
Property Description
$17,000 RATE BUYDOWN INCENTIVE ON THIS HOME! BOM no fault of property. Home includes A/C. Beautiful New Construction Home! The Salish features a bedroom and full bath on the main level! 9' ceilings on main, large windows for lots of natural light and airy atmosphere! Feel connected in the spacious kitchen with walk-in pantry, great room, and dining area. Stainless steel kitchen appliances include Broan chimney hoodvent, Verona 36" range, Whirlpool dishwasher and built-in microwave. Generous loft on upper level. Primary suite features dual vanities, soaker tub in tile platform, 5'x3' tile wall shower, and huge walk-in closet. Fully fenced covered rear patio for privacy. This home is built to the Earth Advantage standard for performance and efficiency and features many green features as standard. HES score 8/10 https://rpt.greenbuildingregistry.com/hes/OR10220110 [Home Energy Score = 8. HES Report at https://rpt.greenbuildingregistry.com/hes/OR10220110]
Location
State OR
County Washington
Area _152
Rooms
Basement Crawl Space
Interior
Interior Features Garage Door Opener, Lo V O C Material, Luxury Vinyl Plank, Quartz, Soaking Tub, Tile Floor, Wallto Wall Carpet
Heating Forced Air95 Plus
Cooling Air Conditioning Ready
Fireplaces Number 1
Fireplaces Type Gas
Appliance Dishwasher, Disposal, Free Standing Range, Gas Appliances, Island, Microwave, Pantry, Plumbed For Ice Maker, Quartz, Range Hood, Stainless Steel Appliance, Tile
Exterior
Exterior Feature Covered Patio, Fenced, Sprinkler
Garage Attached
Garage Spaces 2.0
Roof Type Composition
Parking Type On Street
Garage Yes
Building
Lot Description Level
Story 2
Foundation Concrete Perimeter, Pillar Post Pier
Sewer Public Sewer
Water Public Water
Level or Stories 2
Schools
Elementary Schools Tamarack
Middle Schools South Meadows
High Schools Hillsboro
Others
Senior Community No
Acceptable Financing CallListingAgent
Listing Terms CallListingAgent
Read Less Info
Want to know what your home might be worth? Contact us for a FREE valuation!

Our team is ready to help you sell your home for the highest possible price ASAP

GET MORE INFORMATION

Cassandra Marks
Realtor, Licensed in OR & WA | License ID: 201225764
Realtor, Licensed in OR & WA License ID: 201225764



