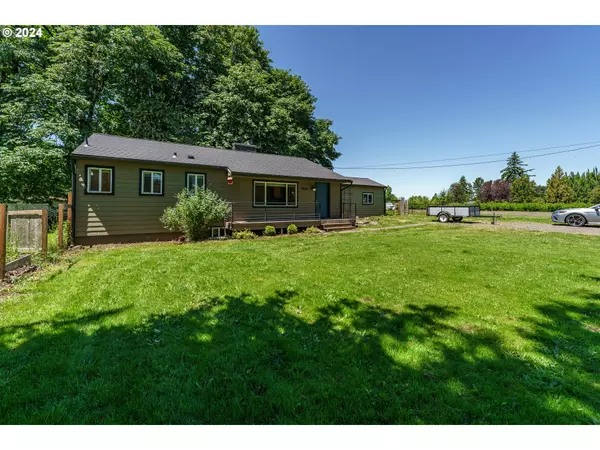Bought with JMG - Jason Mitchell Group
For more information regarding the value of a property, please contact us for a free consultation.
Key Details
Sold Price $499,900
Property Type Single Family Home
Sub Type Single Family Residence
Listing Status Sold
Purchase Type For Sale
Square Footage 2,196 sqft
Price per Sqft $227
MLS Listing ID 24449263
Sold Date 07/31/24
Style Ranch
Bedrooms 3
Full Baths 2
Year Built 1955
Annual Tax Amount $3,110
Tax Year 2023
Lot Size 1.140 Acres
Property Description
Updated Farmhouse on 1.14 acres of usable land with fruit trees and great views. Beautiful quartz counter tops, stainless steel appliances, stainless steel stove-hood & sink, full-tile backsplashes, luxury vinyl flooring everywhere, and vinyl windows. Newer cabinetry in kitchen and both bathrooms. Primary bath has full tiled shower, dual heads and controls, double sinks, quartz counter tops. Master walk-in closet has built-ins. Hall bath with newer bathtub, and fully-tiled surround. Newer cabinet, counter tops and sinks/faucets. Finished lower level has a bar with wine storage, family room with fireplace and a laundry room with sink. Lower level has its own entry door to outside. Washer & dryer, stove, refrigerator and freezer included! Kick back and relax in your living room, great room AND a family room! Two wood-burning fireplaces! Sliding door opens to backyard deck with pastoral views. A separate 16x16 out building has power, work bench and a subpanel. Fully-fenced yard. There is a also a 13x10 workshop that has cabinetry and power too! Own your own slice of country heaven just minutes from town. Less than 2 miles to shopping, restaurants, and Tickle Creek Trailhead! Live life at the gateway to scenic rivers, skiing adventures, and recreational wilderness areas!
Location
State OR
County Clackamas
Area _144
Zoning RRFF5
Rooms
Basement Finished
Interior
Interior Features Laundry, Luxury Vinyl Plank, Soaking Tub, Washer Dryer
Heating Forced Air90
Fireplaces Type Wood Burning
Appliance Dishwasher, Free Standing Range, Free Standing Refrigerator, Pantry, Quartz, Range Hood, Stainless Steel Appliance
Exterior
Exterior Feature Deck, Fenced, R V Parking, Workshop, Yard
View Mountain, Trees Woods
Roof Type Composition
Parking Type Driveway, R V Access Parking
Garage No
Building
Lot Description Level
Story 2
Foundation Concrete Perimeter, Stem Wall
Sewer Septic Tank
Water Well
Level or Stories 2
Schools
Elementary Schools Firwood
Middle Schools Cedar Ridge
High Schools Sandy
Others
Senior Community No
Acceptable Financing Cash, Conventional, FHA, USDALoan, VALoan
Listing Terms Cash, Conventional, FHA, USDALoan, VALoan
Read Less Info
Want to know what your home might be worth? Contact us for a FREE valuation!

Our team is ready to help you sell your home for the highest possible price ASAP

GET MORE INFORMATION

Cassandra Marks
Realtor, Licensed in OR & WA | License ID: 201225764
Realtor, Licensed in OR & WA License ID: 201225764



