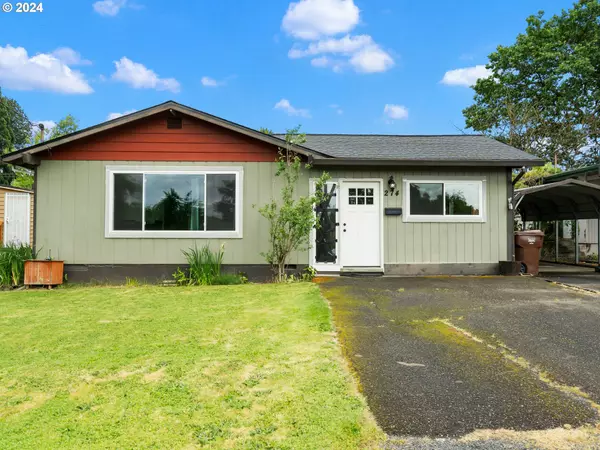Bought with Berkshire Hathaway HomeServices NW Real Estate
For more information regarding the value of a property, please contact us for a free consultation.
Key Details
Sold Price $375,000
Property Type Single Family Home
Sub Type Single Family Residence
Listing Status Sold
Purchase Type For Sale
Square Footage 1,460 sqft
Price per Sqft $256
MLS Listing ID 24336048
Sold Date 07/31/24
Style Stories1, Ranch
Bedrooms 3
Full Baths 1
Year Built 1968
Annual Tax Amount $2,418
Tax Year 2022
Lot Size 5,662 Sqft
Property Description
Nestled in the picturesque town of St. Helens, this charming home sits on a 0.13 acre lot with 1460 sqft of living space. This well-designed floor plan offers a perfect balance of comfort and functionality. Features 3 beds/1.5 baths, new roof and windows, vaulted living room, large family/dining room combo . The kitchen boasts SS appliances, including a refrigerator, microwave, gas range and pantry. Outdoor living is a breeze on the covered patio, which overlooks a private, fully fenced backyard. Perfect for outdoor gatherings. The mature fruit and flowering trees provide a serene and colorful backdrop, while the two tool sheds offers ample storage space. Great location with easy Hwy 30 access, close proximity to downtown makes it walkable for most errands, dining, shopping. This enchanting home has everything you need to create a comfortable and fulfilling life in the vibrant community of St. Helens.
Location
State OR
County Columbia
Area _155
Zoning R5
Rooms
Basement Crawl Space
Interior
Interior Features Ceiling Fan, Laundry, Vaulted Ceiling, Wallto Wall Carpet
Heating Forced Air
Appliance Free Standing Gas Range, Free Standing Refrigerator, Gas Appliances, Microwave, Pantry, Stainless Steel Appliance
Exterior
Exterior Feature Covered Patio, Fenced, Tool Shed, Yard
Garage Carport, Converted
View Territorial
Roof Type Composition
Parking Type Driveway, Off Street
Garage Yes
Building
Lot Description Level
Story 1
Foundation Concrete Perimeter
Sewer Public Sewer
Water Public Water
Level or Stories 1
Schools
Elementary Schools Lewis & Clark
Middle Schools St Helens
High Schools St Helens
Others
Senior Community No
Acceptable Financing Cash, Conventional, FHA, VALoan
Listing Terms Cash, Conventional, FHA, VALoan
Read Less Info
Want to know what your home might be worth? Contact us for a FREE valuation!

Our team is ready to help you sell your home for the highest possible price ASAP

GET MORE INFORMATION

Cassandra Marks
Realtor, Licensed in OR & WA | License ID: 201225764
Realtor, Licensed in OR & WA License ID: 201225764



