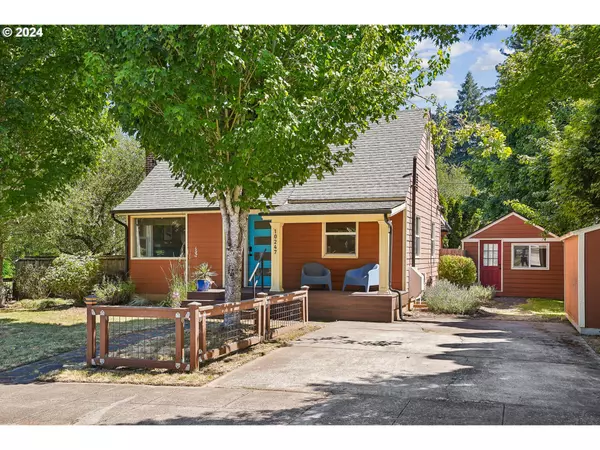Bought with Works Real Estate
For more information regarding the value of a property, please contact us for a free consultation.
Key Details
Sold Price $535,000
Property Type Single Family Home
Sub Type Single Family Residence
Listing Status Sold
Purchase Type For Sale
Square Footage 1,703 sqft
Price per Sqft $314
Subdivision St Johns
MLS Listing ID 24513422
Sold Date 08/02/24
Style Capecod
Bedrooms 3
Full Baths 1
Year Built 1943
Annual Tax Amount $4,130
Tax Year 2023
Lot Size 8,276 Sqft
Property Description
Bungalow with so much BONUS! 1940s charm meets modern flair on a stunning corner lot. This house is all about fun and comfort, both inside and out! Warm oak hardwoods throughout the main met with ample light giving a happy home all year long. The cozy living room is complete with beautiful fireplace and mantel. Dining area and kitchen are refreshed with engineered hardwoods, quartz, stainless steel appliances, and seamlessly connect to the outside for perfect entertaining. Convenient & comfortable bedroom on the main floor, but wait until you see the primary loft! Pure luxury with so much closet space, skylights, and wood accents giving it a spa-like vibe!The basement, currently an artist's studio with an egress window offers endless possibilities for your creative or practical needs. ADU potential, bedroom, or your very own rumpus room! The backyard is an absolute paradise! It features multiple sheds, a dreamy 250sq ft detached studio with wood beams and floral wallpaper, a fire pit, planter boxes, fruit trees, and a hot tub. Fully fenced and with a big yard, it's party perfect or to just bliss out on your own. Located next to Pier Park and close to all the fun St. Johns has to offer, this home is ready to be your happy place. Don?t miss out on this vibrant, inviting retreat! [Home Energy Score = 3. HES Report at https://rpt.greenbuildingregistry.com/hes/OR10230537]
Location
State OR
County Multnomah
Area _141
Rooms
Basement Full Basement
Interior
Interior Features Engineered Hardwood, Hardwood Floors, Quartz, Skylight, Wallto Wall Carpet, Washer Dryer
Heating Forced Air95 Plus
Cooling Central Air
Fireplaces Number 1
Fireplaces Type Electric
Appliance Dishwasher, Free Standing Range, Free Standing Refrigerator, Stainless Steel Appliance
Exterior
Exterior Feature Covered Patio, Fenced, Fire Pit, Raised Beds, Tool Shed, Yard
Garage Detached
Garage Spaces 1.0
Roof Type Composition
Parking Type Driveway, Off Street
Garage Yes
Building
Lot Description Corner Lot, Level
Story 3
Foundation Concrete Perimeter
Sewer Public Sewer
Water Public Water
Level or Stories 3
Schools
Elementary Schools Sitton
Middle Schools George
High Schools Roosevelt
Others
Senior Community No
Acceptable Financing Cash, Conventional
Listing Terms Cash, Conventional
Read Less Info
Want to know what your home might be worth? Contact us for a FREE valuation!

Our team is ready to help you sell your home for the highest possible price ASAP

GET MORE INFORMATION

Cassandra Marks
Realtor, Licensed in OR & WA | License ID: 201225764
Realtor, Licensed in OR & WA License ID: 201225764



