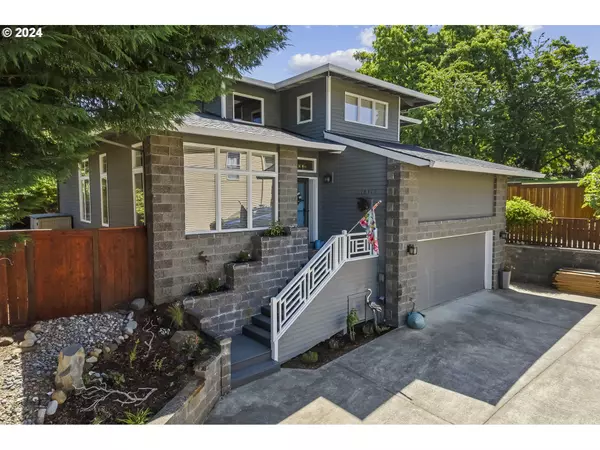Bought with Axness & Kofman Real Estate
For more information regarding the value of a property, please contact us for a free consultation.
Key Details
Sold Price $587,000
Property Type Single Family Home
Sub Type Single Family Residence
Listing Status Sold
Purchase Type For Sale
Square Footage 1,731 sqft
Price per Sqft $339
Subdivision Fallatin
MLS Listing ID 24242114
Sold Date 08/06/24
Style Contemporary
Bedrooms 3
Full Baths 2
Condo Fees $275
HOA Fees $22/ann
Year Built 1995
Annual Tax Amount $5,476
Tax Year 2023
Lot Size 5,662 Sqft
Property Description
Discover this beautifully maintained home, nestled in a tranquil setting. As you enter through the front door, you are greeted by an inviting atmosphere with high ceilings and brand-new vinyl flooring. The main floor includes a conveniently located primary bedroom suite and laundry room. The kitchen is thoughtfully designed, offering ample quartz counter space, an undermount sink, stainless steel appliances, and quality finishes. Upstairs, you will find two additional bedrooms with picturesque green space views and a versatile bonus room. Too many updates to list here! The property backs to a private community green space, easily accessible through your gate. The serene backyard offers a perfect retreat for relaxation, featuring a composite deck and lush lawn, ideal for enjoying long summer evenings. The backyard also boasts blueberry bushes and a fig tree, adding to its charm. Minutes away from several parks and hiking trails, including Cooper Mountain Nature Park, Jenkins Estate, and Beaverton Powerline Trail. Schedule a tour today to experience the beauty and comfort of this home for yourself!
Location
State OR
County Washington
Area _150
Rooms
Basement Crawl Space
Interior
Interior Features Ceiling Fan, Garage Door Opener, High Ceilings, High Speed Internet, Luxury Vinyl Plank
Heating Forced Air
Cooling Central Air
Fireplaces Number 1
Fireplaces Type Gas
Appliance Convection Oven, Dishwasher, Free Standing Gas Range, Free Standing Refrigerator, Gas Appliances, Granite, Microwave, Plumbed For Ice Maker, Quartz, Stainless Steel Appliance
Exterior
Exterior Feature Deck, Fenced, Sprinkler
Garage Attached
Garage Spaces 2.0
View Park Greenbelt
Roof Type Composition
Parking Type Driveway, Off Street
Garage Yes
Building
Lot Description Green Belt, Trees
Story 2
Foundation Concrete Perimeter
Sewer Public Sewer
Water Public Water
Level or Stories 2
Schools
Elementary Schools Errol Hassell
Middle Schools Mountain View
High Schools Mountainside
Others
Senior Community No
Acceptable Financing Cash, Conventional, FHA, VALoan
Listing Terms Cash, Conventional, FHA, VALoan
Read Less Info
Want to know what your home might be worth? Contact us for a FREE valuation!

Our team is ready to help you sell your home for the highest possible price ASAP

GET MORE INFORMATION

Cassandra Marks
Realtor, Licensed in OR & WA | License ID: 201225764
Realtor, Licensed in OR & WA License ID: 201225764



