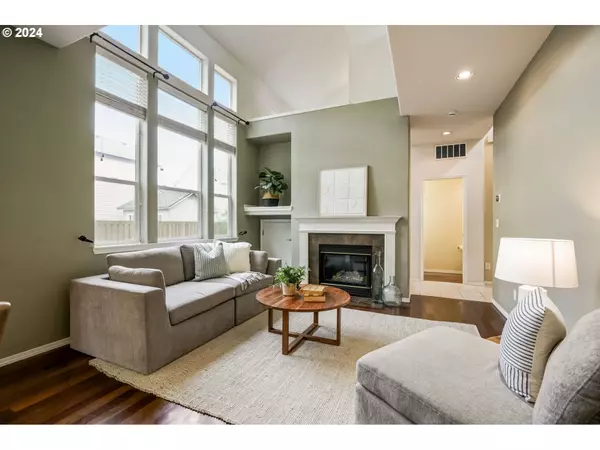Bought with Works Real Estate
For more information regarding the value of a property, please contact us for a free consultation.
Key Details
Sold Price $599,999
Property Type Single Family Home
Sub Type Single Family Residence
Listing Status Sold
Purchase Type For Sale
Square Footage 1,846 sqft
Price per Sqft $325
Subdivision Applewood Park
MLS Listing ID 24146954
Sold Date 08/08/24
Style Stories2, Traditional
Bedrooms 4
Full Baths 2
Condo Fees $280
HOA Fees $23/ann
Year Built 2000
Annual Tax Amount $5,211
Tax Year 2023
Lot Size 3,920 Sqft
Property Description
Step inside this impeccably maintained home, where elegance meets functionality in every corner. The heart of this residence is a stunning kitchen with granite countertops, Brazilian cherry hardwood floors, and a brand-new range/stove featuring a built-in air fryer, designed for both durability and style. A cozy gas fireplace anchors the living area, providing warmth and a charming ambiance. Recent updates include new plush carpeting and a new air conditioning system, ensuring comfort throughout the seasons. The well-planned layout features a primary bedroom with an ensuite and vaulted ceilings, adding an air of sophistication. Additionally, the versatile fourth room offers options for a home office, den, or additional bedroom, tailored to your lifestyle needs. Outside, a private fenced backyard and a spacious deck await, perfect for relaxation or hosting gatherings. With a two-car garage and located in a tranquil neighborhood, this home combines convenience with luxury, making it an ideal choice for discerning buyers.
Location
State OR
County Washington
Area _151
Rooms
Basement Crawl Space
Interior
Interior Features Garage Door Opener, Granite, Hardwood Floors, Soaking Tub, Vaulted Ceiling, Wallto Wall Carpet
Heating Forced Air
Cooling Central Air
Fireplaces Number 1
Fireplaces Type Gas
Appliance Dishwasher, Disposal, Free Standing Range, Granite, Island, Microwave, Pantry, Stainless Steel Appliance
Exterior
Exterior Feature Deck, Fenced, Porch, Yard
Garage Attached
Garage Spaces 2.0
Roof Type Composition
Parking Type Driveway, On Street
Garage Yes
Building
Lot Description Level
Story 2
Foundation Concrete Perimeter
Sewer Public Sewer
Water Public Water
Level or Stories 2
Schools
Elementary Schools Durham
Middle Schools Twality
High Schools Tigard
Others
Senior Community No
Acceptable Financing Cash, Conventional, FHA, VALoan
Listing Terms Cash, Conventional, FHA, VALoan
Read Less Info
Want to know what your home might be worth? Contact us for a FREE valuation!

Our team is ready to help you sell your home for the highest possible price ASAP

GET MORE INFORMATION

Cassandra Marks
Realtor, Licensed in OR & WA | License ID: 201225764
Realtor, Licensed in OR & WA License ID: 201225764



