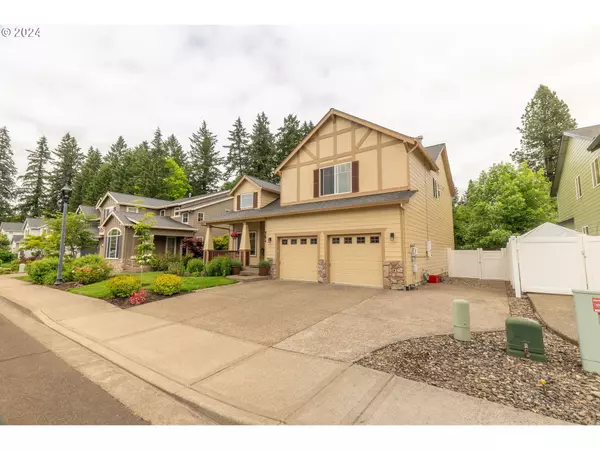Bought with Knipe Realty ERA Powered
For more information regarding the value of a property, please contact us for a free consultation.
Key Details
Sold Price $615,000
Property Type Single Family Home
Sub Type Single Family Residence
Listing Status Sold
Purchase Type For Sale
Square Footage 2,409 sqft
Price per Sqft $255
MLS Listing ID 24516845
Sold Date 08/12/24
Style Stories2, Craftsman
Bedrooms 4
Full Baths 3
Condo Fees $75
HOA Fees $75/mo
Year Built 2005
Annual Tax Amount $4,948
Tax Year 2023
Lot Size 5,227 Sqft
Property Description
Walk into this light and bright home with 4 bedrooms (including main-level room perfect for a den/office) 3 full baths and a huge loft/bonus room upstairs. Move-in ready with numerous upgrades. Open kitchen flowing into the family room. Majestic vaulted ceilings in main living room, formal dining room. Primary suite with vaulted ceiling, walk-in closet, and soaking tub, East-facing deck for enjoying morning sunshine in your private retreat. Secluded, low-maintenance backyard, nature area on the back protected and fenced in, you?ll enjoy a wide variety of birds and wild life visiting. RV space available for your recreational toys. Perfect home for entertaining. Smart features include automatic front lights automatically turn on at dark and off at dusk, Garage doors and front door accesible through your phone to open, luck or unluck. Walking distance to shopping and amenities. Established neighborhood with a welcoming community. Excellent school district. Surrounded by parks and green spaces. Don?t miss out on this beautiful home in Hobbs Farm Estates, offering a perfect blend of comfort and functionality. Only a short drive to Hillsboro, this home provides both tranquility and convenience. Schedule a tour today and make this dream home yours! Summer electric bill ranges from $15 & $17 per month, making it an energy efficient property. OPEN HOUSE every Thursday 4-6pm and Saturday 1-3 pm
Location
State OR
County Washington
Area _152
Rooms
Basement Crawl Space
Interior
Interior Features Garage Door Opener, Vaulted Ceiling, Wallto Wall Carpet, Washer Dryer
Heating Active Solar, Forced Air
Cooling Central Air
Fireplaces Number 1
Fireplaces Type Gas
Appliance Builtin Range, Builtin Refrigerator, Dishwasher, Disposal, Microwave
Exterior
Exterior Feature Deck, R V Parking, R V Boat Storage, Yard
Garage Attached
Garage Spaces 2.0
View City, Territorial, Trees Woods
Roof Type Composition
Garage Yes
Building
Lot Description Private, Private Road, Seasonal, Secluded, Trees
Story 2
Foundation Concrete Perimeter
Sewer Public Sewer
Water Public Water
Level or Stories 2
Schools
Elementary Schools Free Orchards
Middle Schools Evergreen
High Schools Glencoe
Others
Senior Community No
Acceptable Financing Cash, FHA, USDALoan, VALoan
Listing Terms Cash, FHA, USDALoan, VALoan
Read Less Info
Want to know what your home might be worth? Contact us for a FREE valuation!

Our team is ready to help you sell your home for the highest possible price ASAP

GET MORE INFORMATION

Cassandra Marks
Realtor, Licensed in OR & WA | License ID: 201225764
Realtor, Licensed in OR & WA License ID: 201225764



