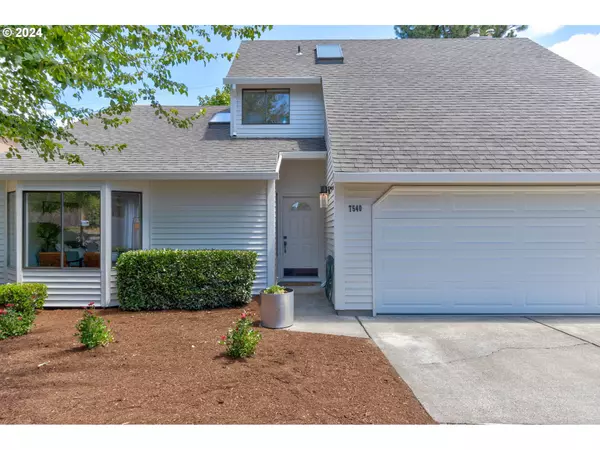Bought with NextHome Realty Connection
For more information regarding the value of a property, please contact us for a free consultation.
Key Details
Sold Price $570,000
Property Type Single Family Home
Sub Type Single Family Residence
Listing Status Sold
Purchase Type For Sale
Square Footage 1,521 sqft
Price per Sqft $374
MLS Listing ID 24616101
Sold Date 08/12/24
Style Stories2, Contemporary
Bedrooms 3
Full Baths 2
Year Built 1984
Annual Tax Amount $3,850
Tax Year 2023
Lot Size 4,356 Sqft
Property Description
This beautifully updated home in a desirable community is move-in ready with numerous updates completed in 2024! Featuring 3 bedrooms and 2.1 baths, the home offers a functional layout that includes vaulted ceilings and a cozy fireplace in the family room, complemented by a slider that opens to the backyard. Another slider off the dining room enhances the flow and natural light throughout the living spaces.Recent updates include new carpet and vinyl plank flooring, quartz kitchen countertops, a stylish subway tile backsplash, and a new stainless steel range. The new furnace ensures comfort throughout the year. All bedrooms are conveniently located upstairs, offering a peaceful retreat.The entire interior has been freshly painted, including doors and moulding, while the exterior has also received a fresh coat of paint along with new gutters. The yard has been newly landscaped for easy maintenance, and the roof has been inspected and certified. Located close to parks, THPRD trails, and near the bus line, this home is situated in a sought-after area with excellent schools. Don't miss the opportunity to make this beautifully updated house your new home. Ask about possible SELLER CARRIED FINANCING!
Location
State OR
County Washington
Area _150
Rooms
Basement Crawl Space
Interior
Interior Features Engineered Hardwood, Garage Door Opener, High Ceilings, Laundry, Quartz, Vaulted Ceiling, Wallto Wall Carpet
Heating Forced Air
Fireplaces Number 1
Fireplaces Type Wood Burning
Appliance Dishwasher, Disposal, E N E R G Y S T A R Qualified Appliances, Free Standing Range, Quartz, Stainless Steel Appliance
Exterior
Exterior Feature Deck, Fenced, Yard
Garage Attached
Garage Spaces 2.0
Roof Type Composition
Parking Type Driveway, On Street
Garage Yes
Building
Lot Description Level
Story 2
Foundation Concrete Perimeter
Sewer Public Sewer
Water Public Water
Level or Stories 2
Schools
Elementary Schools Cooper Mountain
Middle Schools Highland Park
High Schools Mountainside
Others
Senior Community No
Acceptable Financing CallListingAgent, Cash, Conventional, FHA, OwnerWillCarry
Listing Terms CallListingAgent, Cash, Conventional, FHA, OwnerWillCarry
Read Less Info
Want to know what your home might be worth? Contact us for a FREE valuation!

Our team is ready to help you sell your home for the highest possible price ASAP

GET MORE INFORMATION

Cassandra Marks
Realtor, Licensed in OR & WA | License ID: 201225764
Realtor, Licensed in OR & WA License ID: 201225764



