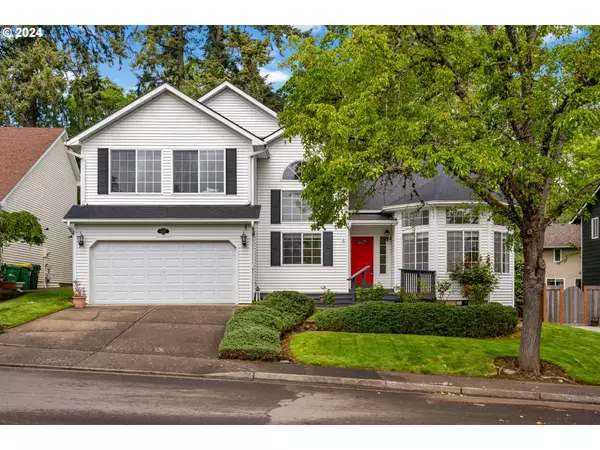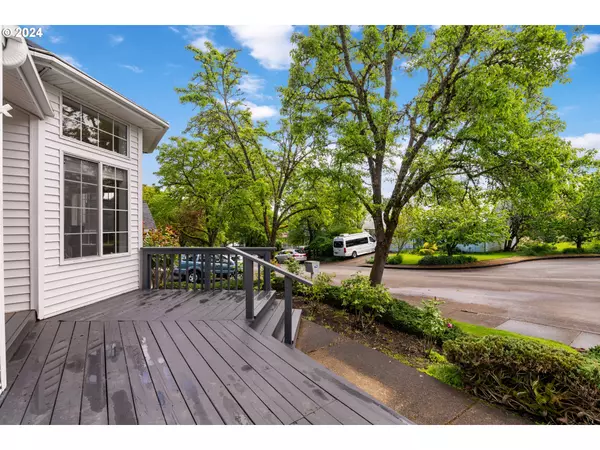Bought with Living Room Realty
For more information regarding the value of a property, please contact us for a free consultation.
Key Details
Sold Price $689,000
Property Type Single Family Home
Sub Type Single Family Residence
Listing Status Sold
Purchase Type For Sale
Square Footage 2,955 sqft
Price per Sqft $233
MLS Listing ID 24024513
Sold Date 08/13/24
Style Stories2, Traditional
Bedrooms 4
Full Baths 3
Year Built 1991
Annual Tax Amount $7,710
Tax Year 2023
Lot Size 6,969 Sqft
Property Description
Sweet opportunity to enjoy two primary suites, with four total bedrooms over two comfortable levels - perfect for multi-generational living. Vaulted ceilings in the grand entry and formal dining room add to the home's spacious feel. Huge open kitchen and family room for lively dinners or game nights. Primary bedroom on the main with en suite bathroom. Another expansive suite upstairs with large windows, walk-in closet, double sinks, and separate toilet room. Two other bedrooms also conveniently located upstairs. Idyllic backyard includes a large deck, shed, and plenty of privacy with mature landscaping and trees. Minimal traffic thanks to enviable location at the end of a cul-de-sac. Newer roof and attached garage. Near several neighborhood parks, schools, and shopping.
Location
State OR
County Washington
Area _150
Interior
Interior Features Ceiling Fan, Central Vacuum, Garage Door Opener, Hardwood Floors, High Ceilings, Laundry, Vaulted Ceiling, Wallto Wall Carpet, Wood Floors
Heating Forced Air
Cooling Central Air
Fireplaces Number 1
Fireplaces Type Gas
Appliance Cooktop, Dishwasher, Disposal, Free Standing Gas Range, Gas Appliances, Granite, Microwave, Pantry, Plumbed For Ice Maker, Stainless Steel Appliance
Exterior
Exterior Feature Deck, Fenced, Garden, Tool Shed, Yard
Garage Attached
Garage Spaces 2.0
Roof Type Composition
Parking Type Driveway
Garage Yes
Building
Story 2
Sewer Public Sewer
Water Public Water
Level or Stories 2
Schools
Elementary Schools Cooper Mountain
Middle Schools Mountain View
High Schools Mountainside
Others
Senior Community No
Acceptable Financing Cash, Conventional, FHA, VALoan
Listing Terms Cash, Conventional, FHA, VALoan
Read Less Info
Want to know what your home might be worth? Contact us for a FREE valuation!

Our team is ready to help you sell your home for the highest possible price ASAP

GET MORE INFORMATION

Cassandra Marks
Realtor, Licensed in OR & WA | License ID: 201225764
Realtor, Licensed in OR & WA License ID: 201225764



