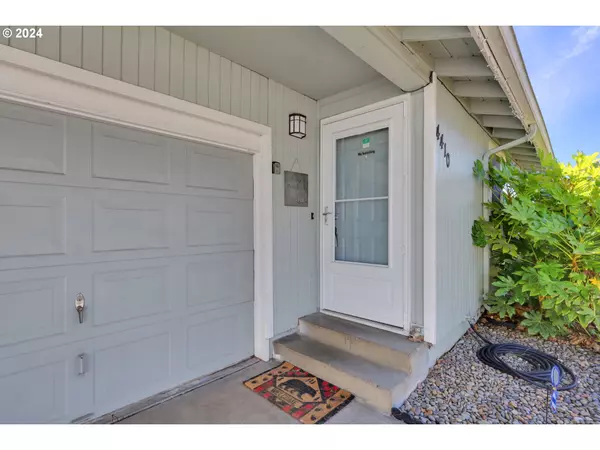Bought with Triple Oaks Realty LLC
For more information regarding the value of a property, please contact us for a free consultation.
Key Details
Sold Price $448,000
Property Type Single Family Home
Sub Type Single Family Residence
Listing Status Sold
Purchase Type For Sale
Square Footage 1,800 sqft
Price per Sqft $248
Subdivision Active Bethel Citizens
MLS Listing ID 24217905
Sold Date 08/14/24
Style Stories1, Ranch
Bedrooms 4
Full Baths 2
Year Built 1953
Annual Tax Amount $3,046
Tax Year 2023
Lot Size 10,018 Sqft
Property Description
This spacious 4 bedroom 2 bath home offers lovely updates throughout with a private cozy feel in a convenient location. Stunning grey granite counter tops in the kitchen, with newer farm style white cabinets on top and bottom. Stainless steel all in one sink overlooks the large backyard. Newer SS fridge, dishwasher & stove. Separate dining room trimmed with wains coating, a modern crystal chandelier and slider to the 11 X 30 back patio. Spacious living room with wood fireplace and large windows to allow ample natural light. Central bath features a new ADA friendly American Standard walk in jetted tub. Ample bedrooms have freshly cleaned carpets & ceiling fans. Primary suite/ Studio ADU has interior access from the dinning room and has extra space for living and sleep featuring an electric fireplace, oversized walk in closet, cabinets and slider to back yard. Large ensuite bathroom has a large tiled walk in double head shower. Double sinks and plenty of extra space for storage or room to move easily around. Easy access to side gate and slider access to the back patio. Oversized single car garage has a work bench, ample space for storage & laundry hookups. New Electric panel in 2023. New 10x12 tough shed added in 2022. Newer Roof, flooring throughout, bathroom & kitchen renovations. Large mostly fenced yard backs up to a soon to be park. Schedule your showing today!
Location
State OR
County Lane
Area _246
Zoning R-1
Rooms
Basement None
Interior
Interior Features Granite, Jetted Tub, Laminate Flooring, Soaking Tub, Tile Floor, Wainscoting, Wallto Wall Carpet, Washer Dryer
Heating Forced Air
Cooling Window Unit
Fireplaces Number 2
Fireplaces Type Electric, Wood Burning
Appliance Dishwasher, Disposal, Free Standing Range, Free Standing Refrigerator, Granite, Stainless Steel Appliance, Tile
Exterior
Exterior Feature Fenced, Outbuilding, Patio, Porch, R V Parking, R V Boat Storage, Sprinkler, Tool Shed, Yard
Garage Attached
Garage Spaces 1.0
Roof Type Composition
Parking Type Driveway
Garage Yes
Building
Lot Description Level
Story 1
Foundation Concrete Perimeter
Sewer Public Sewer
Water Public Water
Level or Stories 1
Schools
Elementary Schools Danebo
Middle Schools Shasta
High Schools Willamette
Others
Senior Community No
Acceptable Financing Cash, Conventional, FHA, StateGILoan, VALoan
Listing Terms Cash, Conventional, FHA, StateGILoan, VALoan
Read Less Info
Want to know what your home might be worth? Contact us for a FREE valuation!

Our team is ready to help you sell your home for the highest possible price ASAP

GET MORE INFORMATION

Cassandra Marks
Realtor, Licensed in OR & WA | License ID: 201225764
Realtor, Licensed in OR & WA License ID: 201225764



