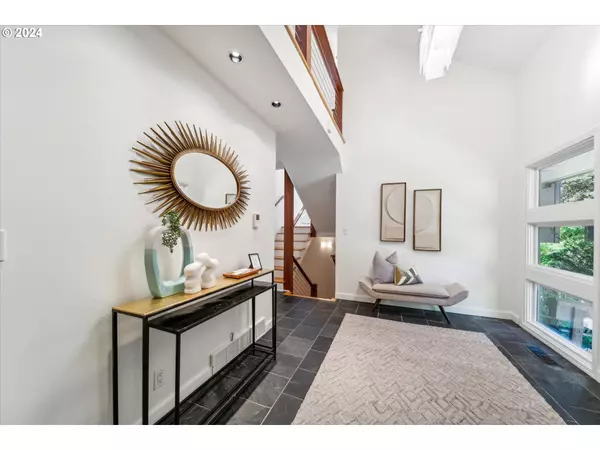Bought with Redfin
For more information regarding the value of a property, please contact us for a free consultation.
Key Details
Sold Price $1,280,000
Property Type Single Family Home
Sub Type Single Family Residence
Listing Status Sold
Purchase Type For Sale
Square Footage 4,071 sqft
Price per Sqft $314
Subdivision Kings Heights
MLS Listing ID 24577652
Sold Date 08/15/24
Style N W Contemporary
Bedrooms 4
Full Baths 3
Year Built 1972
Annual Tax Amount $17,379
Tax Year 2023
Lot Size 10,454 Sqft
Property Description
Amazing serenity throughout this award winning NW Contemporary. Surrounded by acres of city owned green-space and situated on a secluded street in Kings Heights, yet close to all amenities. Vaulted ceiling spaces and large windows provide breath and space, connecting the home to the surrounding green space. Complementing this are hardwood floors, slate tile in foyer and kitchen, fireplaces made of Columbia Gorge Stone. Updated Neil Kelly kitchen with stainless steel counters and integrated sink, plus granite living edge countertop. Outstanding floorplan with excellent separation of space, yet connectivity throughout. Primary suite with vaults, Portland Closet Company designed closets, spacious private bath with abundant natural light. Nearby are 2 adjacent bedrooms and full bath, overlooking south facing deck and green space. Lower level with bedroom, full bath, utility room and recreation room/office with cork flooring. Exceptional low maintenance garden designed & cared for by Master Gardener Masa Mizuno. Brazilian teak decks, 2020 roof, 2022 exterior/interior paint & carpets. [Home Energy Score = 2. HES Report at https://rpt.greenbuildingregistry.com/hes/OR10200110]
Location
State OR
County Multnomah
Area _148
Rooms
Basement None
Interior
Interior Features Cork Floor, Garage Door Opener, Laundry, Plumbed For Central Vacuum, Tile Floor, Vaulted Ceiling, Wallto Wall Carpet, Wood Floors
Heating Forced Air
Cooling None
Fireplaces Number 2
Fireplaces Type Gas, Wood Burning
Appliance Cooktop, Dishwasher, Disposal, Gas Appliances, Microwave, Stainless Steel Appliance
Exterior
Exterior Feature Covered Patio, Deck
Garage Attached
Garage Spaces 2.0
View Trees Woods
Roof Type Composition
Parking Type Driveway
Garage Yes
Building
Lot Description Cul_de_sac, Secluded, Sloped, Trees
Story 3
Sewer Public Sewer
Water Public Water
Level or Stories 3
Schools
Elementary Schools Chapman
Middle Schools West Sylvan
High Schools Lincoln
Others
Senior Community No
Acceptable Financing Cash, Conventional
Listing Terms Cash, Conventional
Read Less Info
Want to know what your home might be worth? Contact us for a FREE valuation!

Our team is ready to help you sell your home for the highest possible price ASAP

GET MORE INFORMATION

Cassandra Marks
Realtor, Licensed in OR & WA | License ID: 201225764
Realtor, Licensed in OR & WA License ID: 201225764



