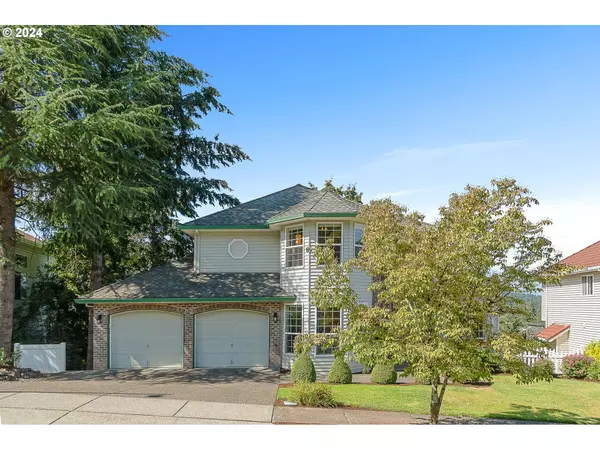Bought with Keller Williams Sunset Corridor
For more information regarding the value of a property, please contact us for a free consultation.
Key Details
Sold Price $825,000
Property Type Single Family Home
Sub Type Single Family Residence
Listing Status Sold
Purchase Type For Sale
Square Footage 4,203 sqft
Price per Sqft $196
MLS Listing ID 24691665
Sold Date 08/19/24
Style Traditional
Bedrooms 4
Full Baths 3
Year Built 1992
Annual Tax Amount $10,901
Tax Year 2023
Lot Size 8,276 Sqft
Property Description
Welcome to this fantastic move-in ready sunset-view home offering separate living quarters on the lower level. It’s located in the desirable Burntwood West neighborhood, has a low HOA, a community park, and feeds into Mountainside High School. There is a main floor office with a closet (5th bedroom). The large kitchen/family room area has high ceilings, built-ins, a gas fireplace, and plenty of light. The upper level has three spacious bedrooms, two with a Jack and Jill bathroom, and a primary bedroom suite with amazing views.Lower level has 4th bedroom, a full bath and ability for separate living/entrance. The private fenced backyard has expansive decks on both levels, stair access from top to bottom, beautiful landscaping, a lush lawn, and plenty of room for entertaining, kids, and gardening. There is a new water heater and the ability to add washer/dryer hookups on the lower level. You won't be disappointed in how wonderful this home feels inside and out!
Location
State OR
County Washington
Area _150
Rooms
Basement Daylight, Finished, Full Basement
Interior
Interior Features Ceiling Fan, Central Vacuum, Garage Door Opener, High Speed Internet, Laundry, Quartz, Separate Living Quarters Apartment Aux Living Unit, Soaking Tub, Solar Tube
Heating Forced Air95 Plus
Cooling Central Air
Fireplaces Number 1
Fireplaces Type Gas
Appliance Dishwasher, Disposal, Down Draft, Free Standing Gas Range, Free Standing Refrigerator, Gas Appliances, Island, Pantry, Quartz, Stainless Steel Appliance
Exterior
Exterior Feature Covered Deck, Dog Run, Fenced, Fire Pit, Garden, Patio, Sprinkler, Yard
Garage Attached
Garage Spaces 2.0
View Park Greenbelt, Territorial
Roof Type Composition
Garage Yes
Building
Lot Description Green Belt, Terraced
Story 3
Foundation Concrete Perimeter, Stem Wall
Sewer Public Sewer
Water Public Water
Level or Stories 3
Schools
Elementary Schools Cooper Mountain
Middle Schools Mountain View
High Schools Mountainside
Others
Senior Community No
Acceptable Financing Cash, Conventional
Listing Terms Cash, Conventional
Read Less Info
Want to know what your home might be worth? Contact us for a FREE valuation!

Our team is ready to help you sell your home for the highest possible price ASAP

GET MORE INFORMATION

Cassandra Marks
Realtor, Licensed in OR & WA | License ID: 201225764
Realtor, Licensed in OR & WA License ID: 201225764



