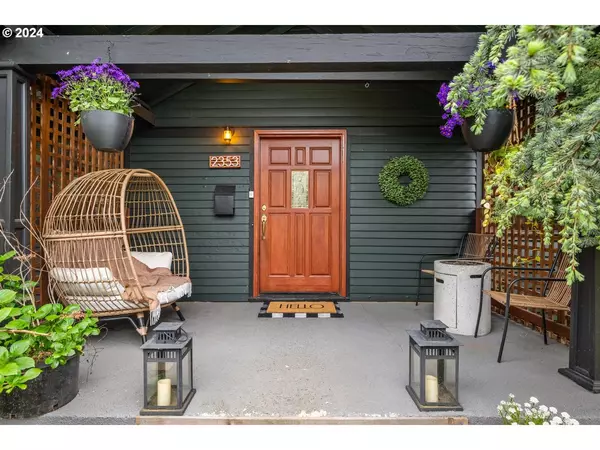Bought with Redfin
For more information regarding the value of a property, please contact us for a free consultation.
Key Details
Sold Price $784,999
Property Type Single Family Home
Sub Type Single Family Residence
Listing Status Sold
Purchase Type For Sale
Square Footage 2,553 sqft
Price per Sqft $307
Subdivision Mt Tabor
MLS Listing ID 24280211
Sold Date 08/22/24
Style Bungalow
Bedrooms 3
Full Baths 2
Year Built 1922
Annual Tax Amount $6,557
Tax Year 2023
Lot Size 4,356 Sqft
Property Description
2.75% Assumable Loan for ANY Qualified Buyer! Charming 2,553 SQFT Bungalow in Mt. Tabor with all the amenities of Hawthorne, Belmont, Division, and Richmond. Located just a quarter of a block off SE Division street, you are right in the heart of all the action; restaurants, coffee shops, stores, entertainment, bars and much more. This Incredible floor plan boasts 3 Bedroom + 2 Full Bathrooms + Finished Basement with exterior entrance. Tastefully updated in 2000 but kept the nostalgic feel with the original hardwood floors and built ins through out. Upstairs, you will discover your elegant primary suite with double walk-in closets and french doors that lead to your Romeo & Juliet balcony which overlooks the backyard and has beautiful western views. The primary bathroom was designed to feel like a spa with the soaker bathtub, walk-in shower, and built-in sitting area. Just as much charm on the outside as inside with your covered front porch & fenced front yard w/lots of grass & lush landscaping. Big deck off the kitchen leading to backyard making this the ideal setup for entertaining. No need to worry about parking with your long driveway and 24'x30' garage w/220 power. This home also has a radon mitigation system and the oil tank has been decommissioned. Brand new gas furnace 2021. Wood burning fire place. Less than 1 mile to Mt. Tabor Park and Belmont. You do not want to miss out on this SE Portland gem! [Home Energy Score = 3. HES Report at https://rpt.greenbuildingregistry.com/hes/OR10051733]
Location
State OR
County Multnomah
Area _143
Rooms
Basement Finished
Interior
Interior Features Ceiling Fan, Hardwood Floors, High Speed Internet, Laundry, Luxury Vinyl Plank, Soaking Tub, Washer Dryer
Heating Forced Air
Cooling Central Air
Fireplaces Number 1
Fireplaces Type Wood Burning
Appliance Dishwasher, Free Standing Range, Free Standing Refrigerator, Microwave, Stainless Steel Appliance, Tile
Exterior
Exterior Feature Deck, Fenced, Porch, Sprinkler
Garage Detached, Oversized
Garage Spaces 4.0
View Territorial
Roof Type Composition
Garage Yes
Building
Lot Description Level
Story 3
Sewer Public Sewer
Water Public Water
Level or Stories 3
Schools
Elementary Schools Atkinson
Middle Schools Harrison Park
High Schools Franklin
Others
Senior Community No
Acceptable Financing Cash, Conventional, FHA, VALoan
Listing Terms Cash, Conventional, FHA, VALoan
Read Less Info
Want to know what your home might be worth? Contact us for a FREE valuation!

Our team is ready to help you sell your home for the highest possible price ASAP

GET MORE INFORMATION

Cassandra Marks
Realtor, Licensed in OR & WA | License ID: 201225764
Realtor, Licensed in OR & WA License ID: 201225764



