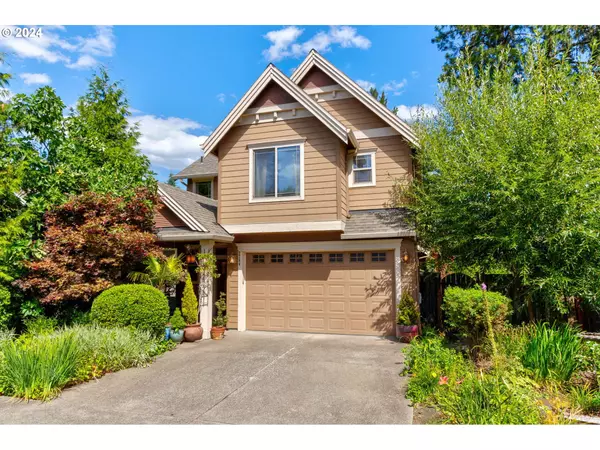Bought with Premiere Property Group, LLC
For more information regarding the value of a property, please contact us for a free consultation.
Key Details
Sold Price $580,000
Property Type Single Family Home
Sub Type Single Family Residence
Listing Status Sold
Purchase Type For Sale
Square Footage 1,820 sqft
Price per Sqft $318
MLS Listing ID 24540363
Sold Date 08/23/24
Style Stories2, Craftsman
Bedrooms 3
Full Baths 2
Year Built 2011
Annual Tax Amount $5,495
Tax Year 2023
Lot Size 5,662 Sqft
Property Description
This custom craftsman home, nestled in a private location, has an inviting front porch and an abundance of natural light throughout. The interior showcases hardwood floors, wainscoting, crown molding, high ceilings, and an open-concept floor plan.The spacious kitchen features custom cabinets with glass display, under-cabinet lighting, gas cooking, granite countertops, stainless steel appliances, a new dishwasher, and a convenient eat-in bar at the island. The living room is highlighted by high coved ceilings, built-in shelving, and a cozy fireplace. French doors on the main level lead to the primary suite, which includes a walk-in closet with its own laundry, a bathroom with tile floors, dual sinks, and a soaking tub. The primary bedroom also features built-ins, coved ceilings, a fireplace, and a private door leading to the bedroom within the suite for ultimate privacy. On the second level, you'll find soaring ceilings and a wrought iron stair railing. This floor includes a custom built-in desk in the nook, two additional spacious bedrooms, a second laundry room with cabinets and tile floors, and a full bathroom.The private backyard offers a paver patio, a new pergola, grapevines, plum, banana, and fig trees, sunflowers, raspberries, and a large side yard perfect for gardening. The home also includes a finished two-car garage and new air conditioning. Conveniently located near several parks, bus lines, Nike, Intel, shopping centers, and highway access. This home combines luxury and practicality in a desirable setting.
Location
State OR
County Washington
Area _150
Rooms
Basement Crawl Space
Interior
Interior Features Ceiling Fan, Granite, Hardwood Floors, High Ceilings, Laundry, Soaking Tub, Tile Floor, Wainscoting, Wallto Wall Carpet
Heating Forced Air
Cooling Central Air
Fireplaces Number 2
Fireplaces Type Gas
Appliance Dishwasher, Disposal, Free Standing Gas Range, Granite, Island, Microwave, Stainless Steel Appliance
Exterior
Exterior Feature Fenced, Patio, Porch, Sprinkler, Yard
Garage Attached
Garage Spaces 2.0
Roof Type Composition
Parking Type Driveway
Garage Yes
Building
Lot Description Level, Private, Private Road, Trees
Story 2
Sewer Public Sewer
Water Public Water
Level or Stories 2
Schools
Elementary Schools Beaver Acres
Middle Schools Meadow Park
High Schools Aloha
Others
Senior Community No
Acceptable Financing Cash, Conventional, FHA, VALoan
Listing Terms Cash, Conventional, FHA, VALoan
Read Less Info
Want to know what your home might be worth? Contact us for a FREE valuation!

Our team is ready to help you sell your home for the highest possible price ASAP

GET MORE INFORMATION

Cassandra Marks
Realtor, Licensed in OR & WA | License ID: 201225764
Realtor, Licensed in OR & WA License ID: 201225764



