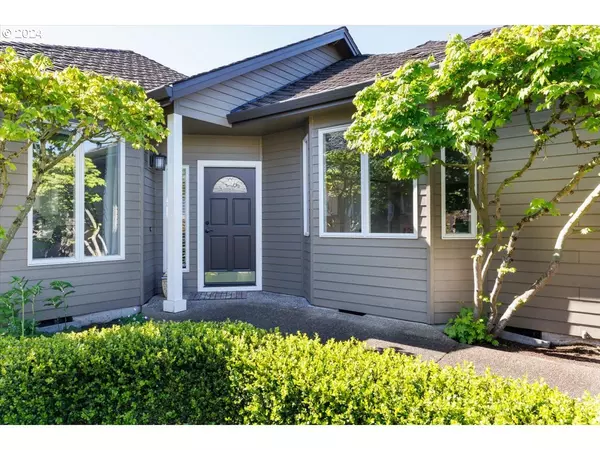Bought with Premiere Property Group, LLC
For more information regarding the value of a property, please contact us for a free consultation.
Key Details
Sold Price $899,999
Property Type Single Family Home
Sub Type Single Family Residence
Listing Status Sold
Purchase Type For Sale
Square Footage 2,748 sqft
Price per Sqft $327
Subdivision Hartung Villas
MLS Listing ID 24443315
Sold Date 08/23/24
Style Stories1, Traditional
Bedrooms 3
Full Baths 2
Condo Fees $2,710
HOA Fees $225/ann
Year Built 1991
Annual Tax Amount $8,344
Tax Year 2023
Lot Size 9,147 Sqft
Property Description
.... This fabulous home has been completely remodeled. 2748 sq ft all on one level with a 3 car garage. Hartung Villa's is a gated 55+ community that is beautifully cared for with an affordable HOA. All new scraped pecan wood floors throughout with carpeting in the bedrooms. The entire kitchen is rebuilt with Fulgar Milano gas range, Dacor refrigerator, touch free faucet and leather texture quartzite countertops. The office has built in bookcases and french doors. All the lights are LED with dimmers. The laundry room is 100% new cabinetry and touchless faucet. The hall bath has new custom cabinets with quartz countertops, a beautiful new shower and a sink that is convertible to an ADA to accommodate a wheelchair if needed in the future. The formal dining rooms holds a table for 12. It has a new custom chandelier. The kitchen, living room, primary, and family room have motorized window shades. The family room was completely redone to open it up. Both fireplaces outfitted with gas logs. The FR has a custom walnut mantle piece. The LR fireplace was resurfaced with a marble surround. The primary bathroom was totally remodeled. The soaking tub is extra heavy to retain warmth, it has a brand new tile shower, custom cabinets, with quartz counter tops. The garage has epoxy floors and is wired for a car charger. The yard has a sprinkler system. Toto toilets with heated seats and built in bidets. The front of the home has all new hardie plank siding with fresh paint only one year old. This home is in pristine condition.
Location
State OR
County Washington
Area _149
Rooms
Basement Crawl Space
Interior
Interior Features Ceiling Fan, Garage Door Opener, High Ceilings, Laundry, Quartz, Skylight, Soaking Tub, Sprinkler, Tile Floor, Vaulted Ceiling, Wallto Wall Carpet
Heating Forced Air
Fireplaces Number 1
Fireplaces Type Gas
Appliance Builtin Oven, Builtin Range, Builtin Refrigerator, Cook Island, Cooktop, Dishwasher, Disposal, Gas Appliances, Quartz
Exterior
Exterior Feature Patio, Porch, Sprinkler, Yard
Garage Attached, ExtraDeep
Garage Spaces 3.0
Roof Type Composition
Parking Type Driveway, Off Street
Garage Yes
Building
Lot Description Cul_de_sac, Gated, Level, Private, Private Road
Story 1
Foundation Concrete Perimeter
Sewer Public Sewer
Water Public Water
Level or Stories 1
Schools
Elementary Schools Findley
Middle Schools Stoller
High Schools Sunset
Others
Senior Community Yes
Acceptable Financing Cash, Conventional
Listing Terms Cash, Conventional
Read Less Info
Want to know what your home might be worth? Contact us for a FREE valuation!

Our team is ready to help you sell your home for the highest possible price ASAP

GET MORE INFORMATION

Cassandra Marks
Realtor, Licensed in OR & WA | License ID: 201225764
Realtor, Licensed in OR & WA License ID: 201225764



