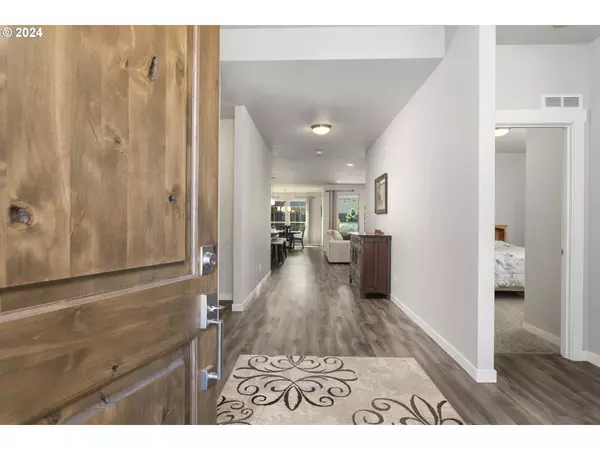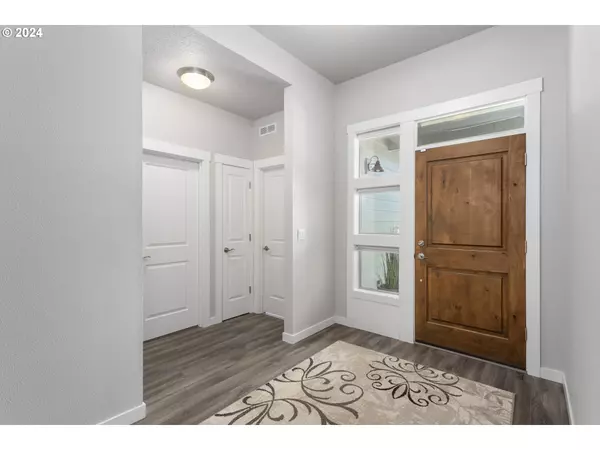Bought with John L. Scott PTL
For more information regarding the value of a property, please contact us for a free consultation.
Key Details
Sold Price $644,800
Property Type Single Family Home
Sub Type Single Family Residence
Listing Status Sold
Purchase Type For Sale
Square Footage 1,967 sqft
Price per Sqft $327
MLS Listing ID 24214297
Sold Date 08/23/24
Style Stories1, Contemporary
Bedrooms 3
Full Baths 2
Condo Fees $265
HOA Fees $88/qua
Year Built 2016
Annual Tax Amount $4,512
Tax Year 2023
Lot Size 6,098 Sqft
Property Description
Beautiful One-Level Living in Desirable Urban Oaks Neighborhood!Welcome to your dream home featuring a stunning 7' wide entryway leading to a spacious great room with a full-height stone fireplace and custom built-ins. The open, modern kitchen boasts an extended island, quartz countertops, 5-burner gas cooktop, built-in oven and microwave, and a pantry.The Primary Suite is a true retreat with a roomy bedroom offering plenty of space to create your personal ?away? space. It features a tray ceiling with a ceiling fan, a walk-in closet with custom built-ins, and a luxurious bath with dual vanities, and a 7" long floor to ceiling tile shower with frameless glass doors.For your convenience, the laundry room is equipped with plenty of storage cabinetry, roomy countertop, and a utility sink. The extra deep, tandem garage includes an automatic garage door opener, keyless entry, and a pedestrian door for easy access to the back yard.Step outside to your private backyard oasis with mature landscaping, a large fenced yard, and a 13x13 covered patio. Decorative pavers extend the patio, providing easy access to the AC unit, and a 4' wide concrete sidewalk leads from the garage to the patio. The fully cedar-fenced back yard provides privacy and security, while the sprinkler system in both the front and back yards ensures a lush, green landscape year-round.This home is pre-wired for solar panels and smart home technology, ensuring you're ready for the future. It also boasts numerous eco-friendly features: NGBS Silver Certified, HERS rating of 60 or better, green-friendly products used in construction, Ruud Energy Star Certified 96% efficiency gas furnace, central air conditioning, Rinnai Tankless water heater, and energy-efficient certified dual-pane vinyl windows. This elegant, modern home combines luxury, advanced amenities, and sustainability, making it an incredible opportunity! Don't miss out on this stunning property?schedule a viewing today and make it yours!
Location
State WA
County Clark
Area _62
Rooms
Basement Crawl Space
Interior
Interior Features High Ceilings, Laminate Flooring, Laundry, Quartz, Tile Floor, Wallto Wall Carpet
Heating E N E R G Y S T A R Qualified Equipment, Forced Air95 Plus
Cooling Central Air
Fireplaces Number 1
Fireplaces Type Gas
Appliance Builtin Oven, Cooktop, Dishwasher, Disposal, Gas Appliances, Island, Microwave, Pantry, Plumbed For Ice Maker, Quartz, Range Hood, Stainless Steel Appliance
Exterior
Exterior Feature Covered Patio, Fenced, Sprinkler, Yard
Garage Attached, Tandem
Garage Spaces 3.0
Roof Type Composition
Garage Yes
Building
Lot Description Level
Story 1
Sewer Public Sewer
Water Public Water
Level or Stories 1
Schools
Elementary Schools Maple Grove
Middle Schools Laurin
High Schools Battle Ground
Others
HOA Name HOA includes front yard lawn care and maintenance of common areas/community park.
Senior Community No
Acceptable Financing Cash, Conventional, FHA, VALoan
Listing Terms Cash, Conventional, FHA, VALoan
Read Less Info
Want to know what your home might be worth? Contact us for a FREE valuation!

Our team is ready to help you sell your home for the highest possible price ASAP

GET MORE INFORMATION

Cassandra Marks
Realtor, Licensed in OR & WA | License ID: 201225764
Realtor, Licensed in OR & WA License ID: 201225764



