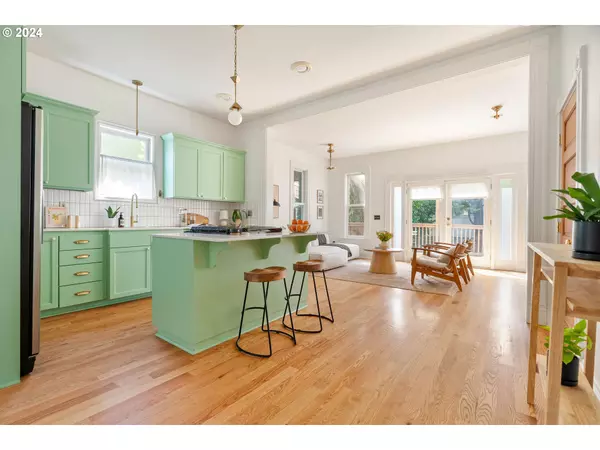Bought with Urban Nest Realty
For more information regarding the value of a property, please contact us for a free consultation.
Key Details
Sold Price $669,000
Property Type Single Family Home
Sub Type Single Family Residence
Listing Status Sold
Purchase Type For Sale
Square Footage 2,112 sqft
Price per Sqft $316
Subdivision Hosford-Abernethy
MLS Listing ID 24030825
Sold Date 08/27/24
Style Victorian
Bedrooms 2
Full Baths 1
Year Built 1895
Annual Tax Amount $4,915
Tax Year 2023
Lot Size 3,920 Sqft
Property Description
Welcome to your dream home in the heart of SE Portland! This charming Victorian gem, nestled in the vibrant Hosford-Abernethy neighborhood, offers the perfect blend of historic charm and modern convenience. Step inside to discover a light and bright living space with high ceilings and beautiful wood floors throughout. The single-level layout features two spacious bedrooms and one bathroom The updated kitchen and living areas flow seamlessly. Outside, you'll find a private backyard oasis perfect for hosting a summer BBQ or simply enjoying a quiet morning coffee. Recent upgrades include a new roof, new heat pump, and new sewer line, ensuring worry-free living and enhanced efficiency. The unfinished tall crawlspace and attic space offer the potential for additional living space. Just blocks away from Division St, where you’ll find some of Portland’s best restaurants, shopping, and parks right at your fingertips. [Home Energy Score = 2. HES Report at https://rpt.greenbuildingregistry.com/hes/OR10190032]
Location
State OR
County Multnomah
Area _143
Rooms
Basement Crawl Space, Unfinished
Interior
Interior Features Hardwood Floors, Laundry, Wainscoting, Washer Dryer, Wood Floors
Heating Forced Air
Cooling Heat Pump
Fireplaces Number 1
Fireplaces Type Wood Burning
Appliance Builtin Oven, Builtin Range, Cook Island, Dishwasher, Down Draft, Free Standing Refrigerator, Gas Appliances, Island
Exterior
Exterior Feature Covered Deck, Deck, Fenced, Porch, Sprinkler, Yard
Garage Detached
Garage Spaces 1.0
View Trees Woods
Roof Type Composition
Parking Type On Street
Garage Yes
Building
Lot Description Level, Secluded, Trees
Story 1
Foundation Concrete Perimeter
Sewer Public Sewer
Water Public Water
Level or Stories 1
Schools
Elementary Schools Abernethy
Middle Schools Hosford
High Schools Cleveland
Others
Senior Community No
Acceptable Financing Cash, Conventional, FHA, VALoan
Listing Terms Cash, Conventional, FHA, VALoan
Read Less Info
Want to know what your home might be worth? Contact us for a FREE valuation!

Our team is ready to help you sell your home for the highest possible price ASAP

GET MORE INFORMATION

Cassandra Marks
Realtor, Licensed in OR & WA | License ID: 201225764
Realtor, Licensed in OR & WA License ID: 201225764



