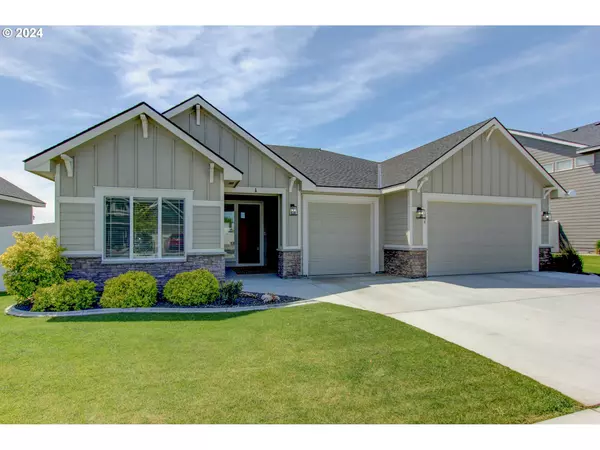Bought with Windermere Group One Hermiston
For more information regarding the value of a property, please contact us for a free consultation.
Key Details
Sold Price $494,000
Property Type Single Family Home
Sub Type Single Family Residence
Listing Status Sold
Purchase Type For Sale
Square Footage 2,170 sqft
Price per Sqft $227
MLS Listing ID 24154384
Sold Date 08/26/24
Style Stories1
Bedrooms 3
Full Baths 2
Condo Fees $30
HOA Fees $30/mo
Year Built 2021
Annual Tax Amount $4,109
Tax Year 2023
Lot Size 8,712 Sqft
Property Description
$5,000 BCDA Grant for eligible buyers! Welcome to your dream home in the coveted Tuscany neighborhood. This spacious single-story residence boasts a seamless split floorplan with open concept design, featuring 3 bedrooms, 2.5 bathrooms, and a versatile office complete with built-in desks and a stylish barn door. Step inside to discover vaulted ceilings, 9-foot doors, and luxurious quartz countertops, energy efficient appliances, a large pantry, complemented by sleek LVP floors throughout. With a fully fenced backyard, enjoy privacy and serenity as you relax in your own oasis. This home has been meticulously updated with fresh accent walls, a professionally installed fire pit for cozy evenings under the stars, an outdoor ceiling fan for year-round comfort, and raised garden beds for the green thumb enthusiast. Discover a spacious, fully-equipped 3-car garage with garage door openers. Don't miss out on the opportunity to own a show-ready home in Boardman's premier neighborhood, that's not only move-in ready but also comes with buyer incentives. Schedule your viewing today and make this your forever home!
Location
State OR
County Morrow
Area _420
Rooms
Basement Crawl Space
Interior
Interior Features Ceiling Fan, Garage Door Opener, High Ceilings, Laundry, Luxury Vinyl Plank, Quartz, Soaking Tub, Vaulted Ceiling, Wallto Wall Carpet, Washer Dryer
Heating E N E R G Y S T A R Qualified Equipment, Forced Air90
Cooling Central Air
Appliance Dishwasher, Disposal, E N E R G Y S T A R Qualified Appliances, Free Standing Gas Range, Free Standing Refrigerator, Island, Microwave, Pantry, Quartz, Stainless Steel Appliance
Exterior
Exterior Feature Covered Patio, Fenced, Fire Pit, Sprinkler, Yard
Garage Attached
Garage Spaces 3.0
View Territorial
Roof Type Composition
Parking Type Driveway, Off Street
Garage Yes
Building
Lot Description Level
Story 1
Foundation Concrete Perimeter
Sewer Public Sewer
Water Public Water
Level or Stories 1
Schools
Elementary Schools Sam Boardman
Middle Schools Riverside
High Schools Riverside
Others
Senior Community No
Acceptable Financing Cash, Conventional, FHA, USDALoan, VALoan
Listing Terms Cash, Conventional, FHA, USDALoan, VALoan
Read Less Info
Want to know what your home might be worth? Contact us for a FREE valuation!

Our team is ready to help you sell your home for the highest possible price ASAP

GET MORE INFORMATION

Cassandra Marks
Realtor, Licensed in OR & WA | License ID: 201225764
Realtor, Licensed in OR & WA License ID: 201225764



