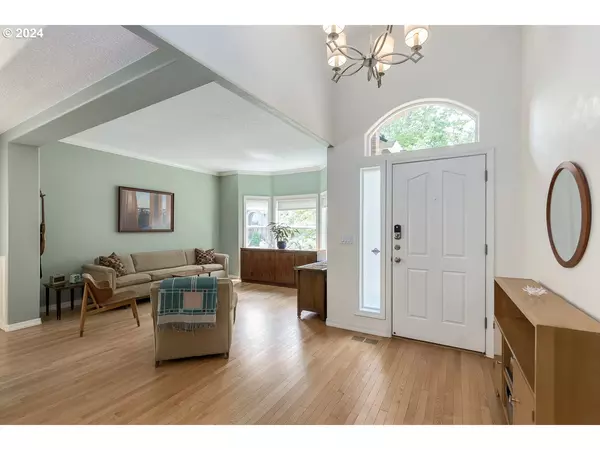Bought with Hardy Properties
For more information regarding the value of a property, please contact us for a free consultation.
Key Details
Sold Price $699,000
Property Type Single Family Home
Sub Type Single Family Residence
Listing Status Sold
Purchase Type For Sale
Square Footage 3,027 sqft
Price per Sqft $230
MLS Listing ID 24078920
Sold Date 09/06/24
Style Daylight Ranch, Traditional
Bedrooms 5
Full Baths 3
Condo Fees $304
HOA Fees $25/ann
Year Built 1997
Annual Tax Amount $10,060
Tax Year 2023
Lot Size 0.360 Acres
Property Description
OPEN HOUSE SUNDAY 8/4 12-3PM!! This highly sought-after Madrona Heights home includes an open, flowing floor plan featuring a primary suite and two additional bedrooms and two full bathrooms on the main level. Enjoy the elegance of hardwood floors, formal living room, and a dining room with high coved ceilings. The spacious, updated kitchen comes equipped with cooktop, a breakfast bar, nook, built-in pantry, and quartz slab counters which leads to a vaulted family room that includes a gas fireplace, and skylights that fill the space with natural light.The primary suite includes a walk-in closet, high vaulted ceilings, ceiling fan, and a luxurious bathroom with tile and soaking tub. The oversized backyard is perfect for entertaining, with multiple decks, a custom patio featuring stamped concrete, walking paths, BBQ area, concrete pad that has the potential for a firepit or sport court.Additional features include a newer presidential roof (2016), furnace and thermostat (2018, 2017), refrigerator (2022), water heater (2021), carpet (2016), and triple-pane windows for the south-facing main floor bedroom (2019). Don't miss out on this incredible home with endless potential!
Location
State OR
County Washington
Area _150
Rooms
Basement Crawl Space
Interior
Interior Features Ceiling Fan, Hardwood Floors, High Ceilings, Laundry, Quartz, Vaulted Ceiling, Vinyl Floor, Wallto Wall Carpet, Wood Floors
Heating Forced Air
Cooling Central Air
Fireplaces Number 2
Fireplaces Type Gas
Appliance Cooktop, Dishwasher, Disposal, Down Draft, Free Standing Refrigerator, Gas Appliances, Island, Pantry, Plumbed For Ice Maker, Quartz, Tile
Exterior
Exterior Feature Deck, Fenced, Patio, Yard
Garage Attached
Garage Spaces 3.0
View Territorial
Roof Type Composition
Parking Type Driveway
Garage Yes
Building
Lot Description Private
Story 2
Sewer Public Sewer
Water Public Water
Level or Stories 2
Schools
Elementary Schools Cooper Mountain
Middle Schools Highland Park
High Schools Mountainside
Others
Senior Community No
Acceptable Financing Cash, Conventional, VALoan
Listing Terms Cash, Conventional, VALoan
Read Less Info
Want to know what your home might be worth? Contact us for a FREE valuation!

Our team is ready to help you sell your home for the highest possible price ASAP

GET MORE INFORMATION

Cassandra Marks
Realtor, Licensed in OR & WA | License ID: 201225764
Realtor, Licensed in OR & WA License ID: 201225764



