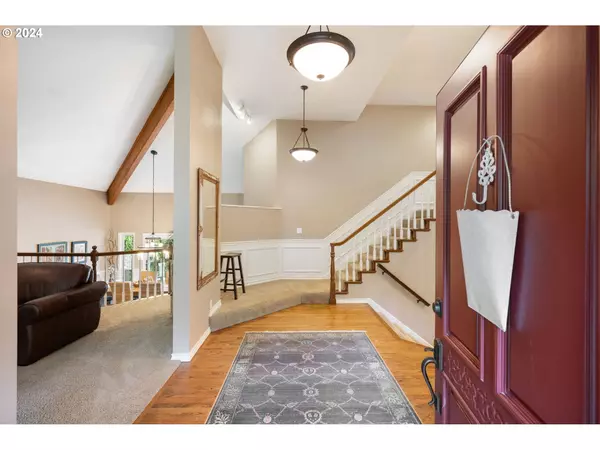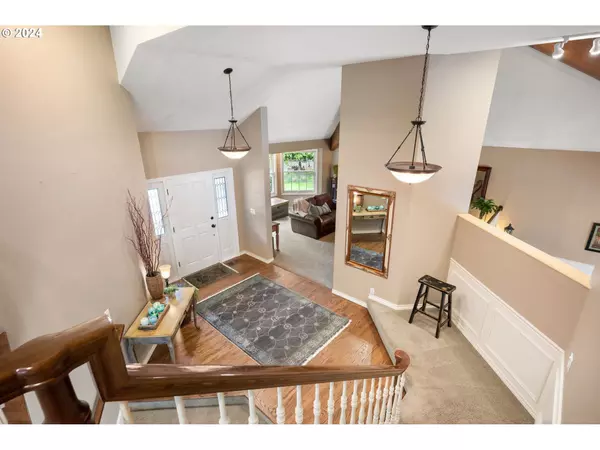Bought with eXp Realty, LLC
For more information regarding the value of a property, please contact us for a free consultation.
Key Details
Sold Price $1,475,000
Property Type Single Family Home
Sub Type Single Family Residence
Listing Status Sold
Purchase Type For Sale
Square Footage 3,319 sqft
Price per Sqft $444
Subdivision 4Tl8 Tractlandarea 8 (Coop Hy
MLS Listing ID 24283363
Sold Date 09/09/24
Style Stories2, Traditional
Bedrooms 5
Full Baths 3
Year Built 1988
Annual Tax Amount $9,738
Tax Year 2023
Lot Size 4.750 Acres
Property Description
Cooper Mountain Traditional, Inside UGB, 4.75 Acres w/Timber Deferral! Opportunity is knocking! Timber acreage on Cooper Mountain allowing detached ADU to be built & unbelievable upside inside the urban growth boundary for future development! A rare slice of heaven that allows life to be lived vibrantly & free while tucked away from cookie cutter neighborhoods, yet a mere 5-minute zip to coffee! Build zip line & forts, blaze trails + adventures, raise chickens, plant gardens, host the team, fires in the pit on summer nights, BBQ's on the deck under twinkle lights. Work from home? Ziply fiber! Need 4 bdrms on the same level? Done! Dreaming of a primary suite that you?ll never want to leave? Look no further. Add a detached home for or ? Build it here! All of these are just a few of the reasons why you?ll love living here! Thoughtfully remodeled in 2013, no stone was left untouched! Expansive custom chef?s kitchen is absolutely the hub of the home w/custom cabinetry & slab countertops, ss appliances & tree top views! Meal prep, gatherings after the big game, family celebrations all gather here! So many details: exposed beams, vaulted ceilings, quartz & granite slab, hardwood floors, extra thick carpet, tile floor & trim work, beautiful Renewal windows & sliders, generously sized living spaces & bedrooms, skylights, 5 true bedrooms & a primary suite w/its own Trex deck all combine to make such a special home. The primary suite w/sweeping treetop views & the perfect perch for morning coffee while the extra deep soak tub is the perfect way to wrap up the day. Mountain & forest views are the backdrop to the whole SE side of the house through expansive interior windows & sliders or from the over 1000 sqft stained cedar deck. Ask for the expansive list of updates & 3D Matterport link! Once in a while something special comes along. Whether buying & living your dream or buying & developing soon, this very rare opportunity is here!
Location
State OR
County Washington
Area _150
Zoning FD-20
Rooms
Basement Crawl Space
Interior
Interior Features Central Vacuum, Garage Door Opener, Granite, Hardwood Floors, High Ceilings, Quartz, Soaking Tub, Wainscoting
Heating Forced Air95 Plus
Cooling Air Conditioning Ready
Fireplaces Number 2
Fireplaces Type Gas, Stove
Appliance Convection Oven, Dishwasher, Double Oven, Free Standing Range, Gas Appliances, Granite, Island, Microwave, Pantry, Quartz, Stainless Steel Appliance
Exterior
Exterior Feature Covered Deck, Deck, Garden, Tool Shed, Yard
Garage Attached
Garage Spaces 3.0
View Mountain, Territorial, Trees Woods
Roof Type Composition
Parking Type Driveway
Garage Yes
Building
Lot Description Hilly, Private, Trees, Wooded
Story 2
Foundation Concrete Perimeter
Sewer Septic Tank
Water Public Water
Level or Stories 2
Schools
Elementary Schools Nancy Ryles
Middle Schools Highland Park
High Schools Mountainside
Others
Senior Community No
Acceptable Financing Cash, Conventional
Listing Terms Cash, Conventional
Read Less Info
Want to know what your home might be worth? Contact us for a FREE valuation!

Our team is ready to help you sell your home for the highest possible price ASAP

GET MORE INFORMATION

Cassandra Marks
Realtor, Licensed in OR & WA | License ID: 201225764
Realtor, Licensed in OR & WA License ID: 201225764



