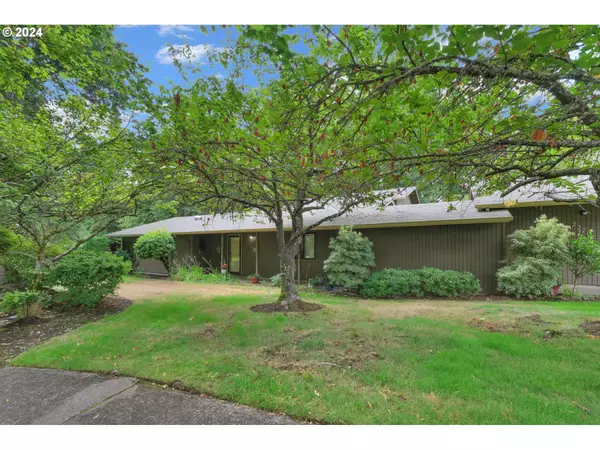Bought with Non Rmls Broker
For more information regarding the value of a property, please contact us for a free consultation.
Key Details
Sold Price $362,500
Property Type Condo
Sub Type Condominium
Listing Status Sold
Purchase Type For Sale
Square Footage 1,288 sqft
Price per Sqft $281
MLS Listing ID 24449460
Sold Date 09/10/24
Style Stories1
Bedrooms 2
Full Baths 1
Condo Fees $365
HOA Fees $365/mo
Year Built 1975
Annual Tax Amount $3,632
Tax Year 2023
Property Description
Beautifully maintained 2-bedroom, 1.5-bath hard-to-find single-level end unit condo in the Flintridge Village community! With just under 1,300 square feet of living space, you have plenty of room to spread out and enjoy the peaceful surroundings. The entryway features privacy windows, and additional storage, transitioning to your light and bright living room with cozy carpet and large windows to drench the room with light. The updated kitchen features stainless appliances, quartz countertops, an eat-bar, and an additional dining space with slider to the beauty beyond. Handy laundry room with storage. The generous primary suite features a half bath and walk-in closet. The exterior features a lovely courtyard layout and a partially covered patio. This unit offers access to the onsite community pool! The lush, rolling landscape makes you feel like you are in the middle of nature, yet you are moments to freeway access, shopping, major shopping centers, schools, and more.
Location
State OR
County Lane
Area _242
Rooms
Basement Crawl Space
Interior
Interior Features Ceiling Fan, Laminate Flooring, Laundry, Solar Tube, Wallto Wall Carpet
Heating Heat Pump
Cooling Heat Pump
Appliance Dishwasher, Disposal, Free Standing Range, Island, Microwave, Pantry, Quartz
Exterior
Exterior Feature Deck, Patio
Garage Carport
View Pond, Seasonal, Trees Woods
Roof Type Composition
Parking Type Carport, Off Street
Garage Yes
Building
Lot Description Commons, Secluded
Story 1
Foundation Concrete Perimeter
Sewer Public Sewer
Water Public Water
Level or Stories 1
Schools
Elementary Schools Willagillespie
Middle Schools Cal Young
High Schools Sheldon
Others
Senior Community No
Acceptable Financing Cash, Conventional
Listing Terms Cash, Conventional
Read Less Info
Want to know what your home might be worth? Contact us for a FREE valuation!

Our team is ready to help you sell your home for the highest possible price ASAP

GET MORE INFORMATION

Cassandra Marks
Realtor, Licensed in OR & WA | License ID: 201225764
Realtor, Licensed in OR & WA License ID: 201225764



