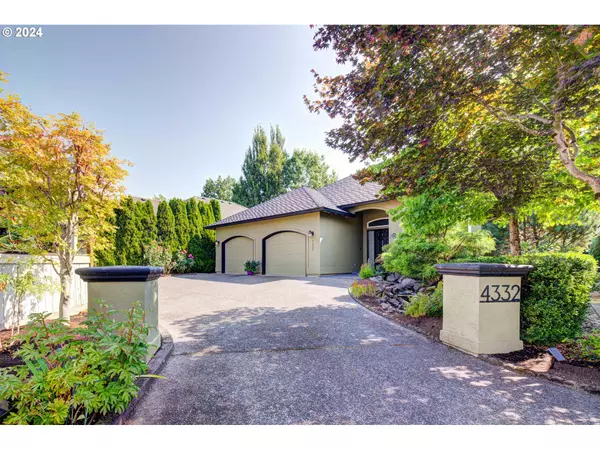Bought with Knipe Realty ERA Powered
For more information regarding the value of a property, please contact us for a free consultation.
Key Details
Sold Price $740,000
Property Type Single Family Home
Sub Type Single Family Residence
Listing Status Sold
Purchase Type For Sale
Square Footage 2,065 sqft
Price per Sqft $358
Subdivision Claremont
MLS Listing ID 24167997
Sold Date 09/12/24
Style Traditional
Bedrooms 2
Full Baths 2
Condo Fees $1,490
HOA Fees $124/ann
Year Built 1997
Annual Tax Amount $8,092
Tax Year 2023
Lot Size 7,405 Sqft
Property Description
THIS HOME IS ONE OF THE MOST SOUGHT AFTER FLOOR PLANS IN THE CLAREMONT RESORT!!! THE FAIRFAX !!!! Drive in on the long "Estate Like" driveway with an expansive parking area to impress your guests. Tranquil water feature #1 near the front entrance welcomes your guests with the peaceful sound of serene gentle cascading water. BONUS....Extra deep garage with great space for storage. Newly painted garage walls. New furnace 2023. Exterior paint in 2022. New Sprinkler system for this low maintenance yard. New Stainless Steel Appliances in 2023 with Cafe oven and microwave. Bosch dishwasher. LG Stainless Steel Refrigerator. New interior paint. New carpet July of 2024. Extensive newly refinished and painted cabinetry adorns the elegant stone faced fireplace in the family room. Newer roof. 1 new garage door opener. ONE LEVEL FLOOR PLAN IN THE UNIQUE CLAREMONT GOLF COMMUNITY!! Plantation shutters. Tons of privacy in this location. 2 Dynamic Water features adorn this lovely home!!! Waterfall #2 adds a memorable cascade of interest to your back patio. This home allows easy resort living at it's finest. Priced to attract a full spectrum of the current marketplace so come take a tour while it is still on the market!!!
Location
State OR
County Washington
Area _149
Rooms
Basement Crawl Space
Interior
Interior Features Ceiling Fan, Garage Door Opener, Granite, Hardwood Floors, Wallto Wall Carpet
Heating Forced Air
Cooling Central Air
Fireplaces Number 1
Fireplaces Type Gas
Appliance Dishwasher, Disposal, Down Draft, Gas Appliances, Granite, Island, Microwave, Pantry, Stainless Steel Appliance
Exterior
Exterior Feature Covered Patio, Patio, Sprinkler, Water Feature
Garage Attached, ExtraDeep
Garage Spaces 2.0
View Seasonal
Roof Type Composition
Parking Type Driveway
Garage Yes
Building
Lot Description Level, Private, Seasonal, Secluded, Trees
Story 1
Foundation Concrete Perimeter
Sewer Public Sewer
Water Public Water
Level or Stories 1
Schools
Elementary Schools Oak Hills
Middle Schools Five Oaks
High Schools Westview
Others
Senior Community Yes
Acceptable Financing CallListingAgent, Cash, Conventional
Listing Terms CallListingAgent, Cash, Conventional
Read Less Info
Want to know what your home might be worth? Contact us for a FREE valuation!

Our team is ready to help you sell your home for the highest possible price ASAP

GET MORE INFORMATION

Cassandra Marks
Realtor, Licensed in OR & WA | License ID: 201225764
Realtor, Licensed in OR & WA License ID: 201225764



