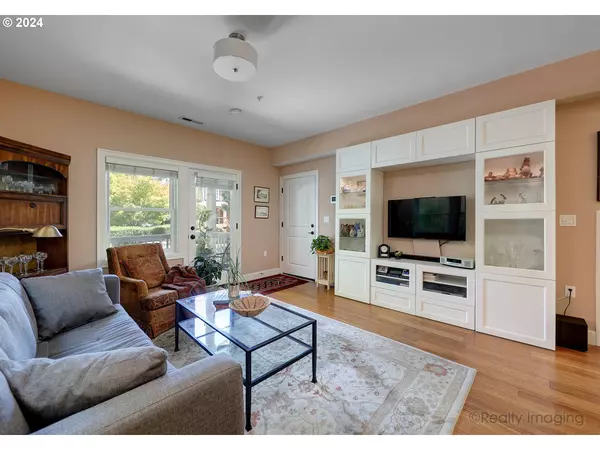Bought with RE/MAX Equity Group
For more information regarding the value of a property, please contact us for a free consultation.
Key Details
Sold Price $450,000
Property Type Condo
Sub Type Condominium
Listing Status Sold
Purchase Type For Sale
Square Footage 1,146 sqft
Price per Sqft $392
Subdivision Irvington
MLS Listing ID 24209970
Sold Date 09/17/24
Style Contemporary, Craftsman
Bedrooms 2
Full Baths 2
Condo Fees $250
HOA Fees $250/mo
Year Built 2013
Annual Tax Amount $6,629
Tax Year 2023
Property Description
A beautiful blend of convenience and quality await you in this exceptional 2-BR, single-level unit amid the tree-lined streets of Historic Irvington. Inspired by the character of iconic Portland Craftsman apartments, this 5-unit 2013 building was designed to meet the needs & efficiencies of modern lifestyles. Perfect for downsizers or a pied-å-terre, the open-concept main living space offers flexibility yet distinct spaces for the living & dining areas and draws you into the gorgeous kitchen w/quartz countertops, tile backsplash, gas range, stainless appliances & central quartz-topped island. The front deck is perfect for enjoying a morning cuppa or a nightcap in the eve. The spacious Primary Suite lies at the rear of the unit & includes walk-in shower, double closet w/organizers & a private patio. The large second bedroom adjoins the hall bath for extra convenience. Other features include in-unit laundry, Energy-Star rated tankless water heater & 96% eff. gas furnace, stranded bamboo floors, sprinkler system for all rooms, Fisher & Paykel refrigerator, double-hung wood frame windows & deeded 9x16 storage unit. Low HOA fees, NE Broadway w/shops, cafes, restaurants & services along w/easy access to banks, transit, post office, dual enrollment for Jefferson & Grant High Schools and more make this one a must for convenience and comfort!
Location
State OR
County Multnomah
Area _142
Rooms
Basement None, Storage Space
Interior
Interior Features Bamboo Floor, Quartz, Sprinkler, Washer Dryer
Heating Forced Air95 Plus
Cooling Central Air
Appliance Dishwasher, Disposal, Free Standing Gas Range, Free Standing Refrigerator, Island, Microwave, Plumbed For Ice Maker, Quartz, Stainless Steel Appliance, Tile
Exterior
Exterior Feature Covered Deck
Roof Type Composition
Parking Type On Street
Garage No
Building
Lot Description Level
Story 1
Foundation Concrete Perimeter
Sewer Public Sewer
Water Public Water
Level or Stories 1
Schools
Elementary Schools Irvington
Middle Schools Harriet Tubman
High Schools Grant
Others
Senior Community No
Acceptable Financing Cash, Conventional
Listing Terms Cash, Conventional
Read Less Info
Want to know what your home might be worth? Contact us for a FREE valuation!

Our team is ready to help you sell your home for the highest possible price ASAP

GET MORE INFORMATION

Cassandra Marks
Realtor, Licensed in OR & WA | License ID: 201225764
Realtor, Licensed in OR & WA License ID: 201225764



