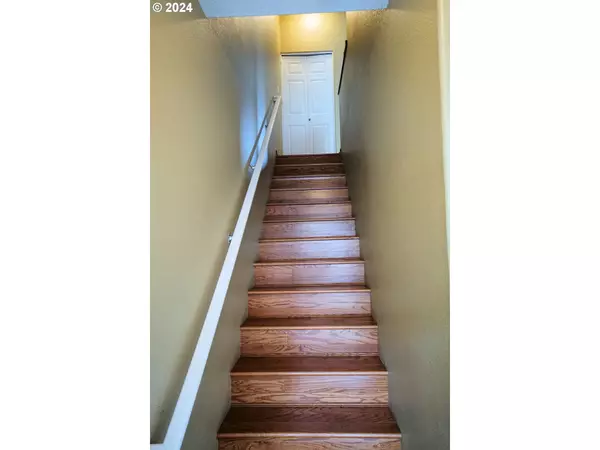Bought with ESG Group Realty, LLC
For more information regarding the value of a property, please contact us for a free consultation.
Key Details
Sold Price $339,000
Property Type Townhouse
Sub Type Townhouse
Listing Status Sold
Purchase Type For Sale
Square Footage 1,116 sqft
Price per Sqft $303
MLS Listing ID 24698486
Sold Date 09/17/24
Style Townhouse
Bedrooms 2
Full Baths 2
Condo Fees $335
HOA Fees $335/mo
Year Built 2010
Annual Tax Amount $3,596
Tax Year 2023
Property Description
OPEN HOUSE: Saturday 08/24/2024 from noon to 2. This Condo is a TRFECTA Location: Condition: Price.LOCATION: This is a super premium location...Progress Ridge. With a Walk Score of 80, you can shop, dine, and relax without using a car. Right next door to all amenities. 14 dining options. 2 tap houses. Sports Bar and Bowling Alley. 4 fitness options. 2 banking options. 2 grocery stores, hardware store, doctors office, movie theatre. In addition, your next home is lakeside. Plenty of places to sit and relax, a fishing dock. Barrow Park has extensive trails to walk and walk the dog. CONDITION: Move in ready condition. Newer real hardwood floors lower level with new carpet in the bedrooms. 2 full baths up and half bath down. Popular floorplan. The bedrooms each have their own bathroom. Good sized easy to work in kitchen. Open floorplan. Light and bright. PRICE: Excellent value, price way below recent sales. Extremely good value for a condo in this condition and superior location. If viewing on Zillow, click on "Show More" tab to access the Home and Neighborhood visual tour. There are a lot of fantastic things to do in Progress Ridge!
Location
State OR
County Washington
Area _150
Rooms
Basement None
Interior
Interior Features Hardwood Floors, Laundry, Wallto Wall Carpet
Heating Forced Air
Cooling Air Conditioning Ready
Fireplaces Number 1
Appliance Disposal, Free Standing Range, Free Standing Refrigerator, Microwave
Exterior
Garage Attached, Tandem
Garage Spaces 2.0
Waterfront Yes
Waterfront Description Lake
View Lake
Roof Type Composition
Parking Type Driveway
Garage Yes
Building
Lot Description Green Belt, Level
Story 3
Foundation Concrete Perimeter
Sewer Public Sewer
Water Public Water
Level or Stories 3
Schools
Elementary Schools Nancy Ryles
Middle Schools Conestoga
High Schools Mountainside
Others
Senior Community No
Acceptable Financing Cash, Conventional, FHA, VALoan
Listing Terms Cash, Conventional, FHA, VALoan
Read Less Info
Want to know what your home might be worth? Contact us for a FREE valuation!

Our team is ready to help you sell your home for the highest possible price ASAP

GET MORE INFORMATION

Cassandra Marks
Realtor, Licensed in OR & WA | License ID: 201225764
Realtor, Licensed in OR & WA License ID: 201225764



