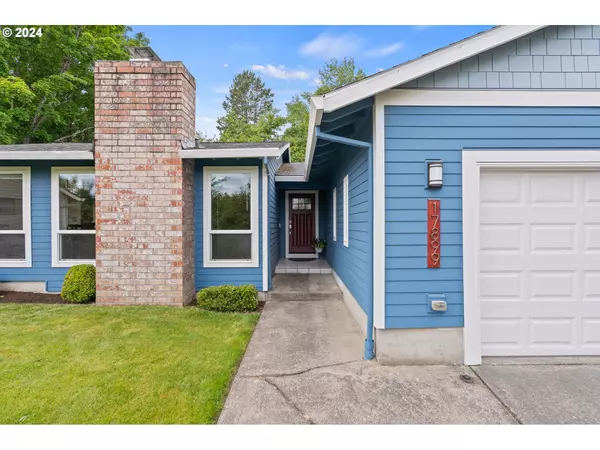Bought with Keller Williams Realty Professionals
For more information regarding the value of a property, please contact us for a free consultation.
Key Details
Sold Price $601,000
Property Type Single Family Home
Sub Type Single Family Residence
Listing Status Sold
Purchase Type For Sale
Square Footage 1,511 sqft
Price per Sqft $397
Subdivision Autumn Ridge
MLS Listing ID 24417231
Sold Date 09/19/24
Style Stories1, Ranch
Bedrooms 3
Full Baths 2
Year Built 1978
Annual Tax Amount $5,344
Tax Year 2023
Property Description
Easy living here in this one level home situated in a nice and quiet cul-de-sac in Autumn Ridge neighborhood. Feel the welcome and comfort as you step into this bright home with vaulted ceilings and many windows. This functional floor plan offers an open concept kitchen, nook, family room and a back patio for every day family gatherings; Create your own spaces for all different lifestyle living. Latest updates include new siding, electric panel, exterior paint, interior paint, newly remodeled bathrooms, new water heater and front door. Newer upgrades are modern kitchen, the windows, furnace and the roof. Evenly leveled yard is a perfect place for outdoor entertaining or to jumpstart your own veggie garden and/or play a round of corn hole. Convenient location to freeways, shopping, schools and parks. Make this home sweet home!
Location
State OR
County Washington
Area _150
Rooms
Basement Crawl Space
Interior
Interior Features Ceiling Fan, Garage Door Opener, Laminate Flooring, Soaking Tub, Tile Floor, Vaulted Ceiling, Wallto Wall Carpet, Washer Dryer
Heating Forced Air90
Cooling Central Air
Fireplaces Number 1
Fireplaces Type Wood Burning
Appliance Dishwasher, Disposal, Free Standing Range, Gas Appliances, Pantry, Range Hood, Stainless Steel Appliance, Tile
Exterior
Exterior Feature Covered Patio, Fenced, Patio, Raised Beds, Sprinkler, Tool Shed, Yard
Garage Attached
Garage Spaces 2.0
View Seasonal
Roof Type Composition
Parking Type Driveway, On Street
Garage Yes
Building
Lot Description Cul_de_sac, Level, Seasonal
Story 1
Foundation Concrete Perimeter
Sewer Public Sewer
Water Public Water
Level or Stories 1
Schools
Elementary Schools Mckinley
Middle Schools Five Oaks
High Schools Westview
Others
Senior Community No
Acceptable Financing Cash, Conventional
Listing Terms Cash, Conventional
Read Less Info
Want to know what your home might be worth? Contact us for a FREE valuation!

Our team is ready to help you sell your home for the highest possible price ASAP

GET MORE INFORMATION

Cassandra Marks
Realtor, Licensed in OR & WA | License ID: 201225764
Realtor, Licensed in OR & WA License ID: 201225764



