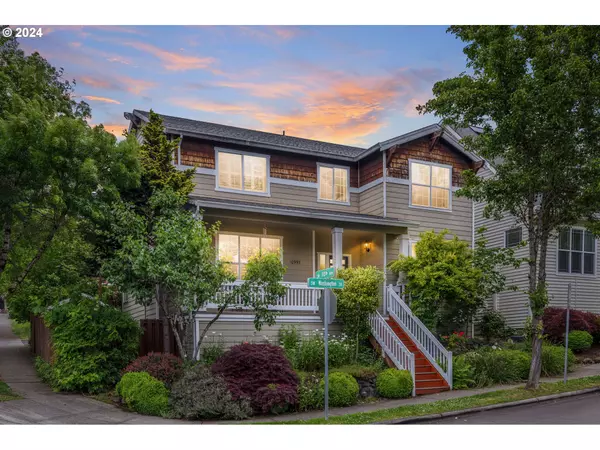Bought with Real Broker
For more information regarding the value of a property, please contact us for a free consultation.
Key Details
Sold Price $689,000
Property Type Single Family Home
Sub Type Single Family Residence
Listing Status Sold
Purchase Type For Sale
Square Footage 2,580 sqft
Price per Sqft $267
MLS Listing ID 24136576
Sold Date 09/19/24
Style Stories2, Craftsman
Bedrooms 4
Full Baths 2
Year Built 2002
Annual Tax Amount $7,982
Tax Year 2023
Lot Size 4,356 Sqft
Property Description
NEW PRICE! On a corner lot in the Cedar Mill neighborhood, sits this spacious two-story home. Enter the home through the charming raised front porch. Formal entry complete with built-in coat hooks and reclaimed wood accents that can be found all throughout the house. The first story consists of a large formal dining, family, living room, and kitchen. The remodeled kitchen is equipped with stainless steel appliances, large pantry, quartz countertops and a huge island; giving space to cook and entertain. Also in the kitchen space, are sliding doors that lead out to the fenced back patio; which has paver stones and covered by a pergola. Out back, there is a gas fire pit, a storage shed, raised planting beds, and mature plant growth that includes Japanese Maple, French Lavender, wild strawberries and blueberries. Upstairs there are 4 spacious rooms including a huge multi-purpose room and a primary bedroom with a remodeled attached bathroom. This bathroom has a dreamy soaking tub, walk-in closet with built in storage and an updated double vanity. Conveniently located near St. Vincent Hospital and the Cedar Hills/Cedar Mill amenities like Life Time Gym and all the fun shops and restaurants of Cedar Hills Crossing (Shake Shack, REI, Powells, Elephants Deli and so much more). See full list of features.
Location
State OR
County Washington
Area _148
Rooms
Basement Crawl Space
Interior
Interior Features Garage Door Opener, Laminate Flooring, Wallto Wall Carpet, Washer Dryer
Heating Forced Air
Cooling Central Air
Fireplaces Number 1
Fireplaces Type Gas
Appliance Dishwasher, Disposal, Free Standing Range, Island, Microwave, Pantry, Quartz, Stainless Steel Appliance
Exterior
Exterior Feature Fenced, Outbuilding, Patio, Porch
Garage Attached
Garage Spaces 2.0
Roof Type Composition
Parking Type Off Street
Garage Yes
Building
Lot Description Corner Lot
Story 2
Sewer Public Sewer
Water Public Water
Level or Stories 2
Schools
Elementary Schools W Tualatin View
Middle Schools Cedar Park
High Schools Beaverton
Others
Senior Community No
Acceptable Financing Cash, Conventional, FHA, VALoan
Listing Terms Cash, Conventional, FHA, VALoan
Read Less Info
Want to know what your home might be worth? Contact us for a FREE valuation!

Our team is ready to help you sell your home for the highest possible price ASAP

GET MORE INFORMATION

Cassandra Marks
Realtor, Licensed in OR & WA | License ID: 201225764
Realtor, Licensed in OR & WA License ID: 201225764



