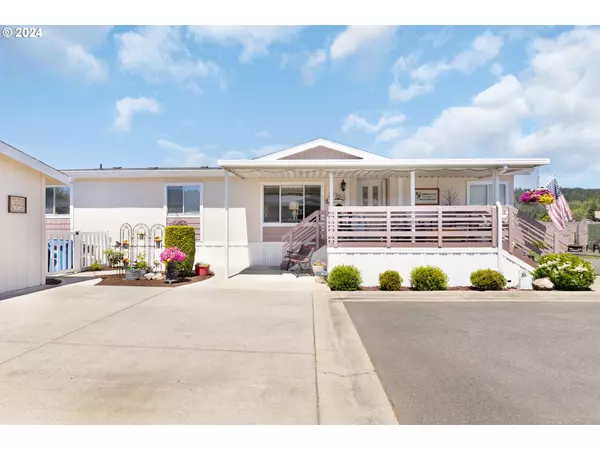Bought with Berkshire Hathaway HomeServices Real Estate Professionals
For more information regarding the value of a property, please contact us for a free consultation.
Key Details
Sold Price $186,500
Property Type Manufactured Home
Sub Type Manufactured Homein Park
Listing Status Sold
Purchase Type For Sale
Square Footage 1,512 sqft
Price per Sqft $123
MLS Listing ID 24359350
Sold Date 09/23/24
Style Manufactured Home
Bedrooms 3
Full Baths 2
Year Built 2002
Annual Tax Amount $840
Tax Year 2023
Property Description
This hard-to-find doublewide manufactured home offers the perfect blend of comfort and functionality. Nestled in a vibrant 55+ community, this home boasts a spacious lot, a coveted 2-car garage, and a well-designed layout. Unwind on the covered front deck and enjoy the fresh air. Inside, the split floor plan offers privacy. The primary suite, featuring a walk-in shower and double vanities, is tucked away on one end. The open-concept kitchen with a skylight and ample windows create a bright and airy atmosphere. It seamlessly flows into the living room and offers easy access to the family room, perfect for entertaining. The laundry room is conveniently located near the primary bedroom and kitchen for added ease. Step outside to enjoy the concrete pathway leading to a charming patio and two storage units. For the hobbyist, a bonus crafting area with an outside sink and workbenches is attached to the back of the garage!Don't miss this rare opportunity! Space rent includes water, sewer, garbage. Monthly space rent includes the common area with a swimming pool, and clubhouse. The buyer must be park approved.
Location
State OR
County Douglas
Area _256
Rooms
Basement Crawl Space
Interior
Interior Features High Ceilings, Hookup Available, Skylight, Vinyl Floor, Wallto Wall Carpet
Heating Heat Pump
Cooling Heat Pump
Appliance Dishwasher, Disposal, Free Standing Range, Free Standing Refrigerator, Microwave, Pantry, Plumbed For Ice Maker, Solid Surface Countertop
Exterior
Exterior Feature Covered Deck, Patio
Garage Detached
Garage Spaces 2.0
Roof Type Composition
Parking Type Driveway, Off Street
Garage Yes
Building
Lot Description Level
Story 1
Foundation Skirting
Sewer Public Sewer
Water Public Water
Level or Stories 1
Schools
Elementary Schools East Sutherlin
Middle Schools Sutherlin
High Schools Sutherlin
Others
Senior Community Yes
Acceptable Financing Cash, Conventional
Listing Terms Cash, Conventional
Read Less Info
Want to know what your home might be worth? Contact us for a FREE valuation!

Our team is ready to help you sell your home for the highest possible price ASAP

GET MORE INFORMATION

Cassandra Marks
Realtor, Licensed in OR & WA | License ID: 201225764
Realtor, Licensed in OR & WA License ID: 201225764



