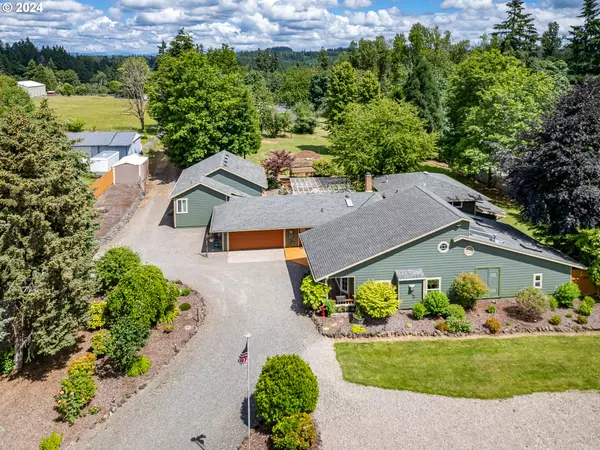Bought with Walczyk Associates Realty
For more information regarding the value of a property, please contact us for a free consultation.
Key Details
Sold Price $1,200,000
Property Type Single Family Home
Sub Type Single Family Residence
Listing Status Sold
Purchase Type For Sale
Square Footage 4,896 sqft
Price per Sqft $245
MLS Listing ID 23033703
Sold Date 09/26/24
Style Contemporary, Split
Bedrooms 6
Full Baths 4
Year Built 1972
Annual Tax Amount $11,542
Tax Year 2023
Lot Size 1.420 Acres
Property Description
Beautifully updated, multigenerational home with a private setting on 1.42 acres just southeast of Portland. This home is truly incredible with space and privacy throughout. The house consists of 6 bedrooms and 4.5 baths, Primary on the main with full ADA bathroom/walk in shower, access to private deck through French doors. Family room has loads of natural sunlight and windows to show off the beautiful back yard, separated by another living room with loft/bonus room for extra storage or play/game area. Kitchen has been updated with quartz countertops, updated gas appliances and large eat-in bar. The gathering space has plenty of room and extra storage space for all the kitchen gadgets and overlooks the family room with all the natural light and large windows. Family room temporarily being used as dining space and dining area off kitchen used as a full office. Use your imagination as they did. Plenty of rooms and different scenarios that work with each space. 3 bedrooms upstairs with a full bathroom. Downstairs has office space/sunroom, bedroom or extra living area, full bath with walk in shower, laundry room and laundry sink plus access to back yard. Exercise room is actually a greenhouse with carpet over brick floor, easily removed, with access to water and a floor drain. Grow food year around. Great multi use room. 2 car attached garage with storage. PLUS, another 800+ sq ft or additional private living quarters with own private parking. 1 bed, 1 bath, laundry room, living area, high ceilings, full kitchen, front door, back door and access through the garage make this a wonderful area for added generations, visiting relatives/friends or additional income. Fully fenced back outdoors area nicely manicured, new decks, tons of privacy and peacefulness. Lots of room for pets and kids! 40x40 shop with loft storage, 2 bays and roll doors and a single door just a quick walk from front door. Lots of parking! Beautiful home waiting for the right family!
Location
State OR
County Clackamas
Area _145
Zoning resd
Rooms
Basement Finished
Interior
Interior Features Accessory Dwelling Unit, Ceiling Fan, Garage Door Opener, Hardwood Floors, High Speed Internet, Laundry, Soaking Tub, Washer Dryer
Heating Forced Air
Cooling Central Air
Fireplaces Number 3
Fireplaces Type Gas
Appliance Dishwasher, Double Oven, Free Standing Range, Free Standing Refrigerator, Granite, Instant Hot Water, Island, Pantry, Plumbed For Ice Maker, Stainless Steel Appliance, Water Purifier
Exterior
Exterior Feature Accessory Dwelling Unit, Guest Quarters, R V Parking, Security Lights, Tool Shed, Water Feature, Workshop
Garage Attached
Garage Spaces 2.0
View Territorial
Roof Type Shingle
Parking Type Driveway
Garage Yes
Building
Lot Description Level, Trees
Story 3
Foundation Concrete Perimeter
Sewer Pressure Distribution System, Septic Tank
Water Public Water
Level or Stories 3
Schools
Elementary Schools Duncan
Middle Schools Happy Valley
High Schools Clackamas
Others
Senior Community No
Acceptable Financing Cash, Conventional, VALoan
Listing Terms Cash, Conventional, VALoan
Read Less Info
Want to know what your home might be worth? Contact us for a FREE valuation!

Our team is ready to help you sell your home for the highest possible price ASAP

GET MORE INFORMATION

Cassandra Marks
Realtor, Licensed in OR & WA | License ID: 201225764
Realtor, Licensed in OR & WA License ID: 201225764



