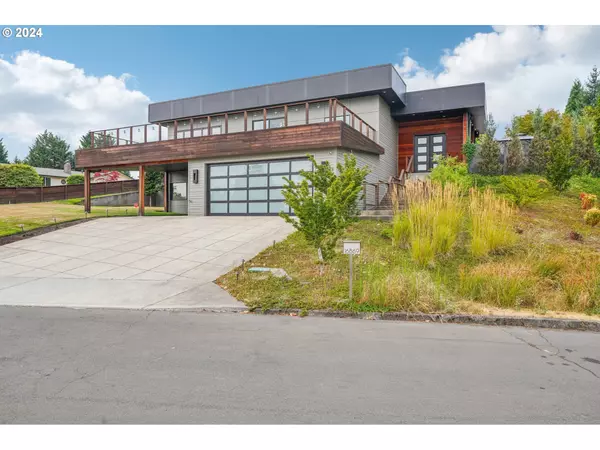Bought with Northwest Realty Source
For more information regarding the value of a property, please contact us for a free consultation.
Key Details
Sold Price $1,225,000
Property Type Single Family Home
Sub Type Single Family Residence
Listing Status Sold
Purchase Type For Sale
Square Footage 4,316 sqft
Price per Sqft $283
MLS Listing ID 24645370
Sold Date 10/02/24
Style Mid Century Modern
Bedrooms 4
Full Baths 3
Year Built 1969
Annual Tax Amount $15,236
Tax Year 2023
Lot Size 0.370 Acres
Property Description
Welcome to this stunning custom mid-century modern remodel nestled in a picturesque location with breathtaking mountain and city views. This home epitomizes contemporary luxury, offering an impressive array of features designed for modern living and entertaining. Step inside to discover a spacious and bright interior highlighted by soaring 11-foot ceilings and tile plank floors that exude elegance. The heart of the home is the expansive kitchen, boasting custom cabinets, sleek black chrome appliances, and quartz countertops, creating a perfect blend of style and functionality. The open floor plan seamlessly connects the kitchen to the living and dining areas, ideal for hosting gatherings and creating lasting memories. Two custom Nana collapsible glass wall systems effortlessly merge indoor and outdoor spaces, providing a seamless transition to the two BBQ areas and outdoor entertainment zones. Enjoy relaxing evenings around three outdoor fire pits or shooting hoops on the private basketball court, perfect for staying active and enjoying the outdoors. For those who appreciate a space for work and play, this home offers a large media/game room and a dedicated office space complete with custom built-ins, ideal for remote work or creative pursuits. Additional features include all-new fixtures, a newer roof, and newer siding, ensuring peace of mind and low maintenance. Car enthusiasts will appreciate the two glass garage door systems, adding a unique touch to the property. Outside, an ipe wood fence provides privacy while enhancing the aesthetic appeal of the landscaped grounds. Whether you're lounging on the expansive patio, enjoying the views from the manicured lawn, or entertaining guests under the starlit sky, this home offers unparalleled comfort and sophistication.
Location
State OR
County Washington
Area _150
Rooms
Basement Daylight
Interior
Interior Features Central Vacuum, Garage Door Opener, High Ceilings, Laundry, Quartz, Tile Floor, Wallto Wall Carpet, Washer Dryer
Heating Forced Air
Cooling Central Air
Fireplaces Number 2
Fireplaces Type Gas
Appliance Builtin Range, Cooktop, Dishwasher, Disposal, Double Oven, Gas Appliances, Microwave, Pantry, Plumbed For Ice Maker, Quartz, Range Hood
Exterior
Exterior Feature Basketball Court, Deck, Fenced, Gas Hookup, Spa, Yard
Garage Attached, ExtraDeep
Garage Spaces 4.0
View City, Mountain, Territorial
Roof Type Membrane
Parking Type Carport, Driveway
Garage Yes
Building
Lot Description Corner Lot, Private
Story 2
Foundation Slab
Sewer Septic Tank
Water Public Water
Level or Stories 2
Schools
Elementary Schools Cooper Mountain
Middle Schools Highland Park
High Schools Mountainside
Others
Senior Community No
Acceptable Financing Cash, Conventional
Listing Terms Cash, Conventional
Read Less Info
Want to know what your home might be worth? Contact us for a FREE valuation!

Our team is ready to help you sell your home for the highest possible price ASAP

GET MORE INFORMATION

Cassandra Marks
Realtor, Licensed in OR & WA | License ID: 201225764
Realtor, Licensed in OR & WA License ID: 201225764



