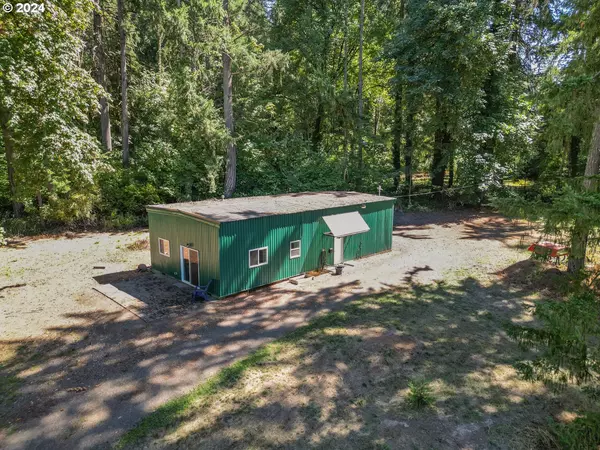Bought with eXp Realty, LLC
For more information regarding the value of a property, please contact us for a free consultation.
Key Details
Sold Price $1,010,000
Property Type Single Family Home
Sub Type Single Family Residence
Listing Status Sold
Purchase Type For Sale
Square Footage 1,659 sqft
Price per Sqft $608
MLS Listing ID 24128967
Sold Date 10/11/24
Style Stories1, Ranch
Bedrooms 3
Full Baths 2
Year Built 1967
Annual Tax Amount $4,877
Tax Year 2023
Lot Size 1.990 Acres
Property Description
Stunning ranch-style home on almost 2 acres! This home offers the perfect blend of serene country living with modern comforts. As you step inside, you'll be captivated by the gorgeous flooring that flows seamlessly through the main open-concept living area. The bright and inviting living room features a cozy wood-burning fireplace and custom built-ins, creating the perfect spot for relaxation. The heart of this home is the beautifully designed kitchen, complete with elegant cabinetry, gorgeous granite countertops, and a stylish backsplash. A large island with an eat bar, stainless steel appliances, and a convenient door leading to the patio make this kitchen a chef’s delight. The spacious dining area is perfect for family gatherings and entertaining. The primary suite is a true sanctuary, offering sliding doors that open to the deck, a private bath with a luxurious soaking tub and double sinks. Two additional bedrooms and a full bath with a laundry area complete the main living space. Outside, you’ll find a 25x40’ building with a fully permitted studio apartment, perfect for an ADU or Airbnb rental. This space includes a large living/bedroom area, a full kitchen, a bathroom with a shower, a laundry area, and workshop space with additional storage rooms.A 15x15' detached outbuilding on a solid foundation offers even more workshop and storage space, complete with wood sheds on both ends. Additionally, an office attached to the garage is set up as a hair styling shop, offering endless possibilities for home-based business ventures. The home has a filter system and pressure tank for added peace of mind. The backyard is so tranquil, featuring a deck, a sitting area, and a covered patio that backs to a lush forest. Enjoy the peace and quiet of country living while being less than 10 minutes from an array of restaurants, nature parks and The Reserve Vineyard and Golf Club. This property truly has it all, don't miss your opportunity to make it your own!
Location
State OR
County Washington
Area _150
Zoning EFU
Rooms
Basement Crawl Space
Interior
Interior Features Ceiling Fan, Laundry, Soaking Tub, Wallto Wall Carpet, Wood Floors
Heating Forced Air
Cooling Central Air
Fireplaces Number 1
Fireplaces Type Wood Burning
Appliance Builtin Oven, Cooktop, Dishwasher, Disposal, Granite, Island, Microwave, Range Hood, Stainless Steel Appliance
Exterior
Exterior Feature Deck, Greenhouse, Outbuilding, Porch, Security Lights, Workshop
Garage Attached
Garage Spaces 2.0
View Trees Woods
Parking Type Driveway, R V Access Parking
Garage Yes
Building
Lot Description Private, Secluded
Story 1
Sewer Septic Tank
Water Well
Level or Stories 1
Schools
Elementary Schools Groner
Middle Schools Groner
High Schools Hillsboro
Others
Senior Community No
Acceptable Financing Cash, Conventional, FHA, VALoan
Listing Terms Cash, Conventional, FHA, VALoan
Read Less Info
Want to know what your home might be worth? Contact us for a FREE valuation!

Our team is ready to help you sell your home for the highest possible price ASAP

GET MORE INFORMATION

Cassandra Marks
Realtor, Licensed in OR & WA | License ID: 201225764
Realtor, Licensed in OR & WA License ID: 201225764



