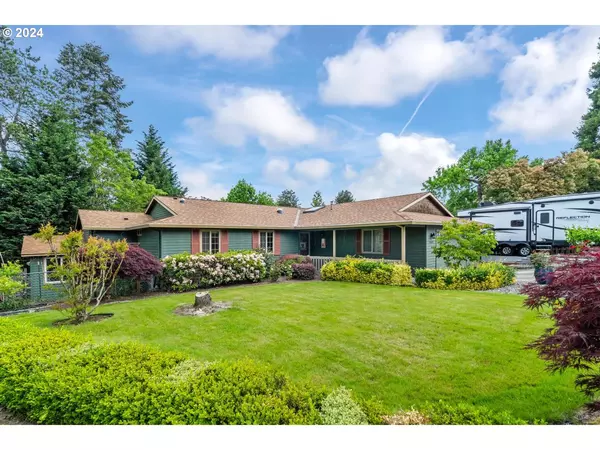Bought with Keller Williams Realty Professionals
For more information regarding the value of a property, please contact us for a free consultation.
Key Details
Sold Price $660,000
Property Type Single Family Home
Sub Type Single Family Residence
Listing Status Sold
Purchase Type For Sale
Square Footage 1,906 sqft
Price per Sqft $346
Subdivision Five Oaks
MLS Listing ID 24413842
Sold Date 10/17/24
Style Stories1, Ranch
Bedrooms 3
Full Baths 2
Year Built 1976
Annual Tax Amount $5,359
Tax Year 2023
Property Description
Welcome to this beautifully maintained one-level home in the sought-after Five Oaks neighborhood. Step inside to red birch floors in the common areas and engineered hardwood in the bedrooms. The vaulted living room features skylights and a natural gas wood stove creating a bright, inviting atmosphere. The kitchen boasts cherry cabinets, stainless steel gas range, stainless steel fridge, a dining bar, instant hot water dispenser, slab granite counters & a skylight. The dining room, adjacent to the kitchen, features three large windows overlooking the side yard. The family room features a slider to the enclosed deck with a vaulted wood ceiling and ceiling fan making it perfect for year-round enjoyment. The office off the kitchen and family room is ideal for remote work or study while staying involved in day-to-day home life. The primary bedroom offers double closets with organizers, an additional closet, and an ensuite with a granite counter sink and shower. Spacious secondary bedrooms and an updated hall bath with an ADA Toto toilet and granite counter ensure comfort for all. Natural light fills the home via skylights, solar tubes, and large windows. The private backyard features a covered sitting area, raised garden beds, a paver walkway, sprinklers, drippers, and two storage sheds. Additional highlights include an RV pad, a 95% high-efficiency gas furnace, central AC, a gas hot water tank, a hot water recirculation system, a central vacuum system, and earthquake retrofitting. Close to excellent schools, parks, and major employers, this home is a must-see.
Location
State OR
County Washington
Area _150
Zoning RSFR
Rooms
Basement Crawl Space
Interior
Interior Features Ceiling Fan, Central Vacuum, Engineered Hardwood, Garage Door Opener, Granite, Hardwood Floors, Laundry, Skylight, Solar Tube, Vaulted Ceiling
Heating Forced Air95 Plus
Cooling Central Air
Fireplaces Number 1
Fireplaces Type Gas, Stove
Appliance Builtin Range, Dishwasher, Disposal, Free Standing Refrigerator, Gas Appliances, Granite, Instant Hot Water, Stainless Steel Appliance
Exterior
Exterior Feature Covered Patio, Fenced, Porch, Raised Beds, R V Parking, Sprinkler, Storm Door, Tool Shed, Yard
Garage Attached
Garage Spaces 2.0
Roof Type Composition
Parking Type Driveway, On Street
Garage Yes
Building
Lot Description Level
Story 1
Foundation Concrete Perimeter
Sewer Public Sewer
Water Public Water
Level or Stories 1
Schools
Elementary Schools Mckinley
Middle Schools Five Oaks
High Schools Westview
Others
Senior Community No
Acceptable Financing Cash, Conventional, FHA, VALoan
Listing Terms Cash, Conventional, FHA, VALoan
Read Less Info
Want to know what your home might be worth? Contact us for a FREE valuation!

Our team is ready to help you sell your home for the highest possible price ASAP

GET MORE INFORMATION

Cassandra Marks
Realtor, Licensed in OR & WA | License ID: 201225764
Realtor, Licensed in OR & WA License ID: 201225764



